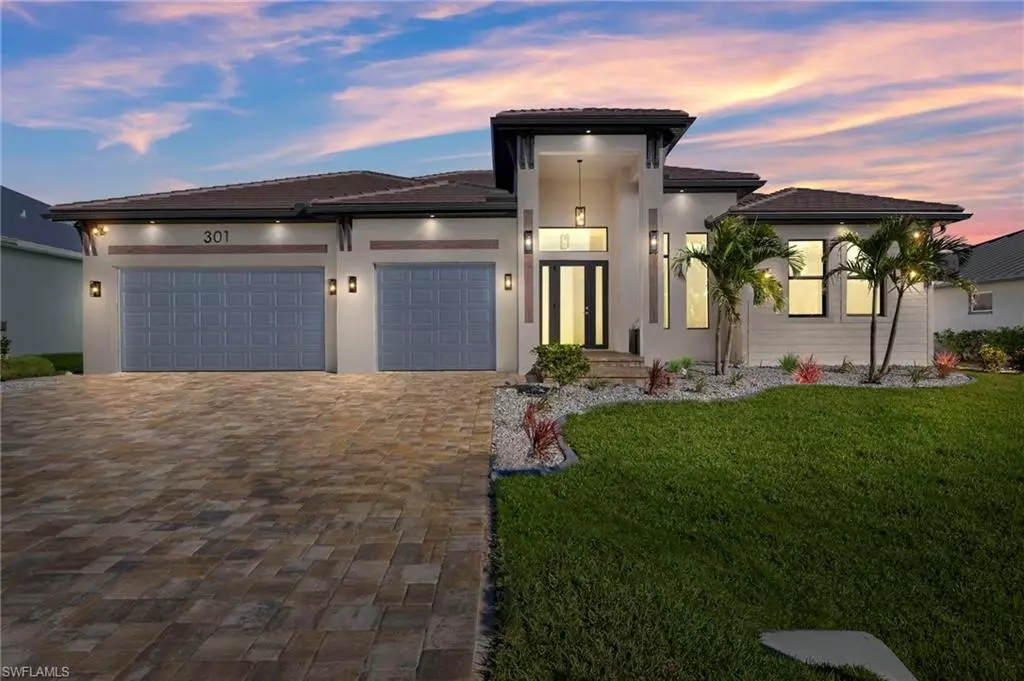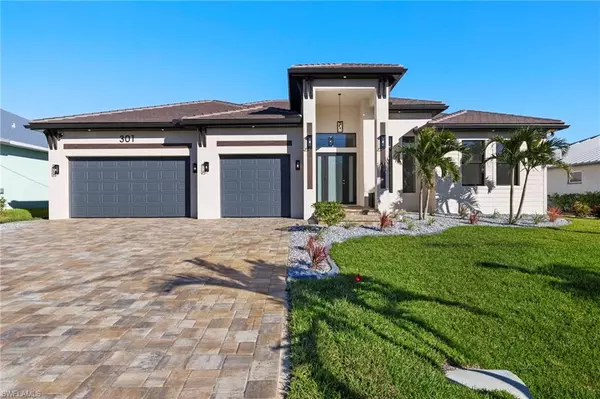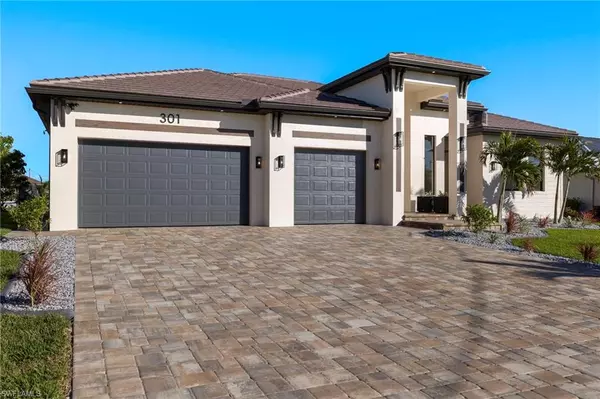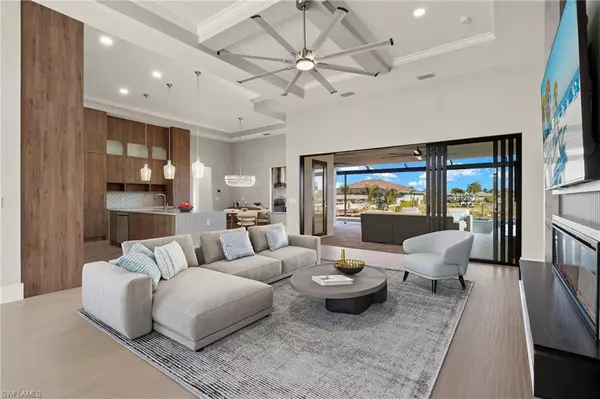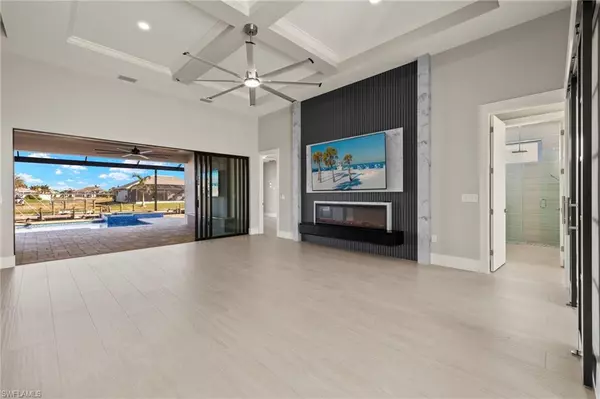4 Beds
3 Baths
2,363 SqFt
4 Beds
3 Baths
2,363 SqFt
Key Details
Property Type Single Family Home
Sub Type Ranch,Single Family Residence
Listing Status Active
Purchase Type For Sale
Square Footage 2,363 sqft
Price per Sqft $571
Subdivision Cape Coral
MLS Listing ID 224096231
Bedrooms 4
Full Baths 3
HOA Y/N No
Originating Board Florida Gulf Coast
Year Built 2024
Annual Tax Amount $4,508
Tax Year 2023
Lot Size 10,018 Sqft
Acres 0.23
Property Description
Featuring 4 Bedrooms +Den, 3 Full Bathrooms, and a 3 Car-Garage with a large driveway with pavers, and just under 2400 sq. ft. of living space, located on a quiet cul-de-sac.
Cool off on the large enclosed lanai with a 28 ft wide pool and spa (heated/saltwater), along with an outdoor grill station and an entertainment area with a mounted TV with a creative backsplash and built in ceiling speakers. The entire length of the back of the house is enclosed with a picture screen enclosure, giving you lots of space to entertain or layout and soak in the Florida sunshine.
Pleasant views on the 95ft wide Romanoff Canal right from your backyard along with some incredible fishing right off the dock. Lots of natural light shines through the 16ft wide impact glass sliders that lead into the living area, with natural light beaming off the beautiful porcelain tile flooring spread across all rooms throughout the home. The living room features 12ft coffered ceilings, a custom built in TV enclosure with an electric fireplace.
The kitchen features quartz countertops, stainless steel appliances, and sleek minimalistic kitchen cabinets giving the space a streamlined look along with plenty of storage space. A large waterfall island with extra seating overlooking the dining and living area along with a wine cooler and a beautiful backsplash. The laundry room is just off the side of the kitchen and has plenty of storage space along with a washer and dryer and an extra refrigerator.
There's a dual master suite; Facing the water, this master bedroom has separate sliding door leading to the pool, two walk-in closets with built in shelving, double sinks, along with a spacious glass shower enclosure with a modern design. Facing the front of the house, this master has a built-in closet with extra cabinet storage and a modern bathroom with a glass shower enclosure. There's a total of three full bathrooms and they all have the free hanging toilets and each bathroom has its own unique design, making each sector of the house unique in its own way.
Within walking distance to the upcoming Seven Island Project and many other local amenities. This one is a must-see! Schedule a tour today, this home is 100% Completed!
Location
State FL
County Lee
Area Cape Coral
Zoning R1-W
Rooms
Bedroom Description First Floor Bedroom,Two Master Suites
Dining Room Dining - Living, Eat-in Kitchen
Kitchen Island
Interior
Interior Features Coffered Ceiling(s), Fireplace, Smoke Detectors
Heating Central Electric
Flooring Tile
Fireplaces Type Outside
Equipment Auto Garage Door, Cooktop - Electric, Dishwasher, Disposal, Dryer, Grill - Gas, Microwave, Refrigerator, Self Cleaning Oven, Smoke Detector, Wall Oven, Washer, Washer/Dryer Hookup, Wine Cooler
Furnishings Unfurnished
Fireplace Yes
Appliance Electric Cooktop, Dishwasher, Disposal, Dryer, Grill - Gas, Microwave, Refrigerator, Self Cleaning Oven, Wall Oven, Washer, Wine Cooler
Heat Source Central Electric
Exterior
Exterior Feature Composite Dock, Screened Lanai/Porch, Built In Grill, Outdoor Kitchen, Outdoor Shower
Parking Features Driveway Paved, Attached
Garage Spaces 3.0
Pool Below Ground, Concrete, Electric Heat, Salt Water, Screen Enclosure
Amenities Available None
Waterfront Description Canal Front,Seawall
View Y/N Yes
View Canal, Water
Roof Type Tile
Street Surface Paved
Total Parking Spaces 3
Garage Yes
Private Pool Yes
Building
Lot Description Regular
Story 1
Water Assessment Unpaid, Central
Architectural Style Ranch, Florida, Single Family
Level or Stories 1
Structure Type Concrete Block,Stucco
New Construction Yes
Others
Pets Allowed Yes
Senior Community No
Tax ID 07-44-23-C4-04153.0380
Ownership Single Family
Security Features Smoke Detector(s)

Find out why customers are choosing LPT Realty to meet their real estate needs


