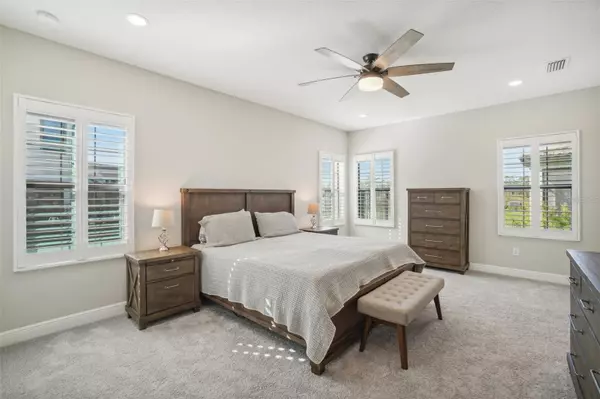3 Beds
3 Baths
2,142 SqFt
3 Beds
3 Baths
2,142 SqFt
Key Details
Property Type Single Family Home
Sub Type Single Family Residence
Listing Status Active
Purchase Type For Sale
Square Footage 2,142 sqft
Price per Sqft $256
Subdivision Crosswind Ranch Ph Ia
MLS Listing ID A4630746
Bedrooms 3
Full Baths 3
HOA Fees $45/qua
HOA Y/N Yes
Originating Board Stellar MLS
Year Built 2023
Annual Tax Amount $4,617
Lot Size 10,454 Sqft
Acres 0.24
Property Description
Discover your dream home in the desirable Crosswind Ranch community of Parrish, Florida! This beautiful 3-bedroom, 3-bathroom Sandpiper Model by Homes by WestBay features a bonus room perfect for a den or office.
Enjoy the elegance of custom plantation shutters on all windows and a blackout shade behind the plantation shutters in the master bedroom, providing both style and comfort. The home also includes a washer, dryer, and refrigerator, ensuring added convenience.
The gourmet kitchen is a chef's delight, complete with gas availability for the stove and a tankless water heater. One of the bedrooms includes an en-suite bathroom, making it an ideal mother-in-law suite. Additional highlights include a hospital-grade water filtration system for your peace of mind and a screened-in lanai where you can relax while enjoying the outdoors.
Situated on a spacious corner lot, the fully fenced backyard offers a partial view of the serene preserve, creating a peaceful outdoor retreat.
Experience the charm of this newly developed neighborhood, complete with paver driveways and tile roofs. Don't miss your chance to join this growing community in Parrish! Schedule your showing today!
Location
State FL
County Manatee
Community Crosswind Ranch Ph Ia
Zoning RESI
Rooms
Other Rooms Den/Library/Office
Interior
Interior Features Ceiling Fans(s), Eat-in Kitchen, High Ceilings, Kitchen/Family Room Combo, L Dining, Living Room/Dining Room Combo, Open Floorplan, Primary Bedroom Main Floor, Solid Wood Cabinets, Split Bedroom, Stone Counters, Thermostat
Heating Electric, Gas
Cooling Central Air
Flooring Carpet, Vinyl, Wood
Furnishings Partially
Fireplace false
Appliance Built-In Oven, Convection Oven, Cooktop, Dishwasher, Disposal, Dryer, Gas Water Heater, Microwave, Range, Range Hood, Refrigerator, Tankless Water Heater, Washer, Water Filtration System
Laundry Laundry Room
Exterior
Exterior Feature Irrigation System, Private Mailbox, Sidewalk, Sliding Doors, Sprinkler Metered
Parking Features Driveway, Garage Door Opener
Garage Spaces 2.0
Fence Fenced, Other
Utilities Available Cable Available, Electricity Available, Electricity Connected, Natural Gas Available, Natural Gas Connected, Public, Sprinkler Recycled, Underground Utilities, Water Available, Water Connected
View Trees/Woods
Roof Type Tile
Porch Covered, Enclosed, Rear Porch, Screened
Attached Garage true
Garage true
Private Pool No
Building
Lot Description Corner Lot, In County, Landscaped, Sidewalk, Paved
Story 1
Entry Level One
Foundation Slab
Lot Size Range 0 to less than 1/4
Builder Name Homes by WestBay
Sewer Public Sewer
Water Public
Structure Type Block,Concrete,Stucco
New Construction false
Schools
Elementary Schools Barbara A. Harvey Elementary
Middle Schools Buffalo Creek Middle
High Schools Parrish Community High
Others
Pets Allowed Cats OK, Dogs OK
Senior Community No
Ownership Fee Simple
Monthly Total Fees $15
Acceptable Financing Cash, Conventional, FHA, USDA Loan, VA Loan
Membership Fee Required Required
Listing Terms Cash, Conventional, FHA, USDA Loan, VA Loan
Special Listing Condition None

Find out why customers are choosing LPT Realty to meet their real estate needs







