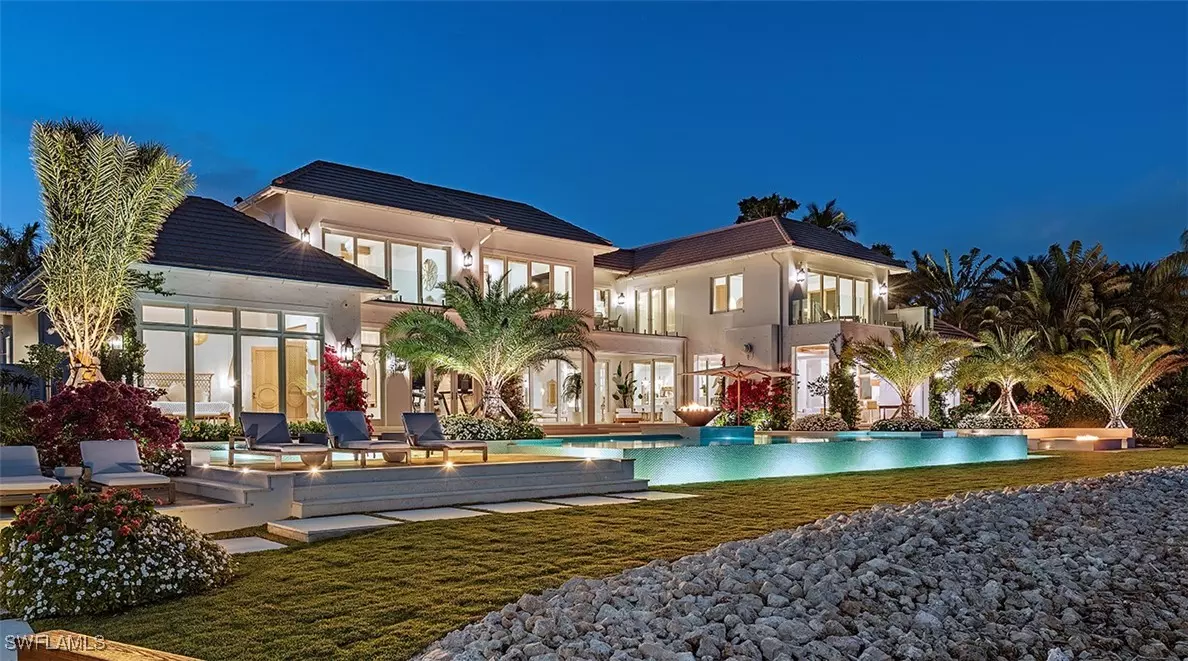5 Beds
7 Baths
11,559 SqFt
5 Beds
7 Baths
11,559 SqFt
Key Details
Property Type Single Family Home
Sub Type Single Family Residence
Listing Status Active
Purchase Type For Sale
Square Footage 11,559 sqft
Price per Sqft $3,888
Subdivision Port Royal
MLS Listing ID 224093367
Style Florida,Two Story
Bedrooms 5
Full Baths 5
Half Baths 2
Construction Status New Construction
HOA Y/N No
Year Built 2024
Annual Tax Amount $103,970
Tax Year 2023
Lot Size 0.760 Acres
Acres 0.76
Lot Dimensions Plans
Property Description
positioned on an oversized lot and half with a remarkable 177' of water frontage. Featuring highly
desirable and rarely available southern exposure, this breathtaking estate was built in 2024 by Knauf-
Koenig Group and designed by Kukk Architecture to the highest possible standards and specifications.
Exquisitely appointed with materials imported from around the world, the light-filled home offers the
utmost in privacy and comfort with spectacular and expansive views of Naples Bay. This visually stunning
residence sets a new standard for ultra-luxury properties in Naples. At over 11,500 square feet, the home
feels like a true oasis, offering incredible amenities including an exercise room, studio, luxurious second
floor spa, and more. The vast exterior living space features a stunning outdoor kitchen, a beautiful al
fresco dining area, BBQ grill, multiple fire pits, one with a large seating area, enormous infinity edge pool
and relaxing spa. This magnificent residence is a true one-of-a-kind offering the best of the Naples luxury
lifestyle for the most discerning client.
Location
State FL
County Collier
Community Port Royal
Area Na07 - Port Royal-Aqualane Area
Rooms
Bedroom Description 5.0
Interior
Interior Features Wet Bar, Built-in Features, Bedroom on Main Level, Bathtub, Tray Ceiling(s), Closet Cabinetry, Cathedral Ceiling(s), Dual Sinks, Entrance Foyer, Eat-in Kitchen, Family/ Dining Room, French Door(s)/ Atrium Door(s), Fireplace, Jetted Tub, Kitchen Island, Living/ Dining Room, Multiple Shower Heads, Custom Mirrors, Main Level Primary, Multiple Primary Suites, Pantry
Heating Central, Electric
Cooling Central Air, Ceiling Fan(s), Electric, Zoned
Flooring Tile, Wood
Fireplaces Type Outside
Equipment Generator
Furnishings Unfurnished
Fireplace Yes
Window Features Casement Window(s),Display Window(s),Transom Window(s),Impact Glass,Shutters,Window Coverings
Appliance Built-In Oven, Double Oven, Dryer, Dishwasher, Freezer, Disposal, Microwave, Range, Refrigerator, Separate Ice Machine, Self Cleaning Oven, Tankless Water Heater, Wine Cooler, Warming Drawer, Washer, Humidifier, Water Softener, Water Purifier
Laundry Inside, Laundry Tub
Exterior
Exterior Feature Deck, Fence, Fire Pit, Fruit Trees, Security/ High Impact Doors, Sprinkler/ Irrigation, Outdoor Grill, Outdoor Kitchen, Patio, Shutters Electric, Water Feature, Gas Grill
Parking Features Attached, Garage, Garage Door Opener
Garage Spaces 4.0
Garage Description 4.0
Pool Concrete, Gas Heat, Heated, In Ground, Negative Edge, Salt Water, Community
Community Features Non- Gated
Utilities Available Cable Available, Natural Gas Available, High Speed Internet Available
Amenities Available Beach Rights, Fitness Center, Private Membership, Pool, Restaurant, Tennis Court(s)
Waterfront Description Bay Access, Mangrove, Riprap
View Y/N Yes
Water Access Desc Public
View Bay, Mangroves, Preserve, Water
Roof Type Tile
Porch Balcony, Deck, Lanai, Open, Patio, Porch, Screened
Garage Yes
Private Pool Yes
Building
Lot Description Oversized Lot, Cul- De- Sac, Dead End, Sprinklers Automatic
Faces North
Story 2
Entry Level Two
Foundation Pillar/ Post/ Pier
Sewer Public Sewer
Water Public
Architectural Style Florida, Two Story
Level or Stories Two
Structure Type Block,Metal Frame,Concrete,Stucco
New Construction Yes
Construction Status New Construction
Others
Pets Allowed Yes
HOA Fee Include Cable TV,Internet,Pest Control,Security
Senior Community No
Tax ID 16810800002
Ownership Single Family
Security Features Burglar Alarm (Monitored),Key Card Entry,Security System,Smoke Detector(s)
Acceptable Financing All Financing Considered, Cash
Listing Terms All Financing Considered, Cash
Pets Allowed Yes
Find out why customers are choosing LPT Realty to meet their real estate needs







