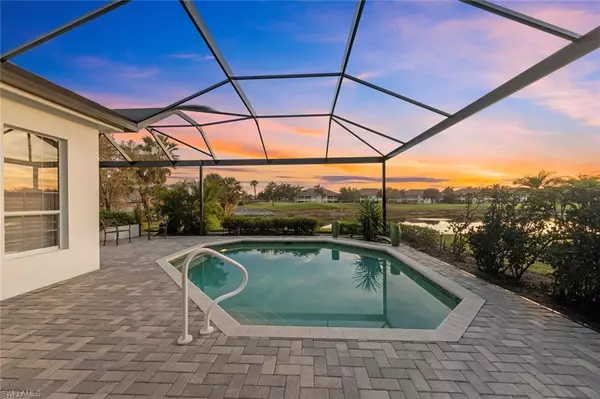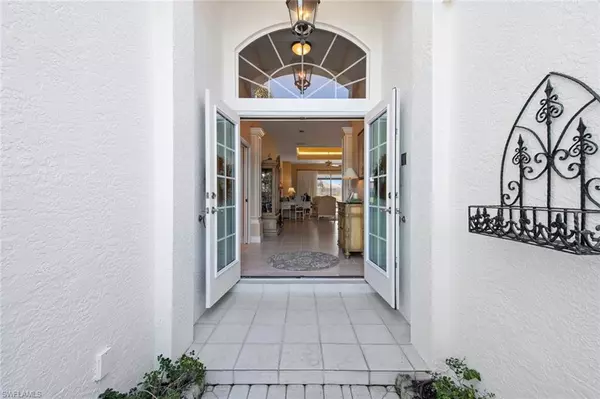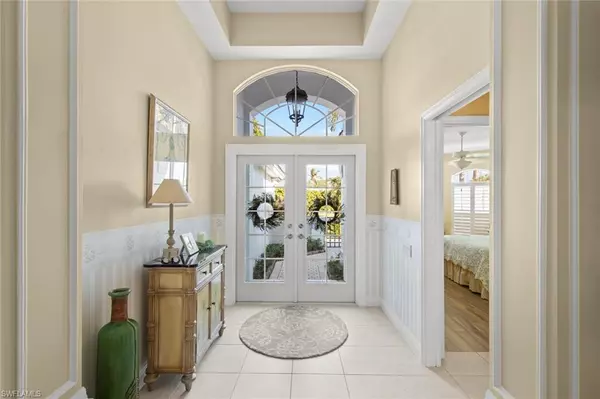2 Beds
2 Baths
2,004 SqFt
2 Beds
2 Baths
2,004 SqFt
Key Details
Property Type Single Family Home
Sub Type Ranch,Single Family Residence
Listing Status Active
Purchase Type For Sale
Square Footage 2,004 sqft
Price per Sqft $361
Subdivision Palmbridge Village
MLS Listing ID 224097163
Bedrooms 2
Full Baths 2
HOA Y/N Yes
Originating Board Naples
Year Built 1998
Annual Tax Amount $308
Tax Year 2023
Lot Size 0.265 Acres
Acres 0.265
Property Description
A brand-new flat tile roof graces the home, complemented by upgraded impact doors and windows for enhanced security and peace of mind. The new glass front doors welcome abundant natural light, creating a bright and inviting entryway. The outdoor space has been transformed into a private oasis with a new lanai cage featuring panoramic screens that showcase stunning views, electric storm shutters for effortless protection, and a soothing saltwater pool—perfect for relaxation and entertaining.
Inside, the beautifully updated kitchen showcases quartz countertops, a stainless-steel appliance package, and an open design ideal for gathering. The great room boasts a decorative tray ceiling, while natural light highlights the thoughtful design and numerous upgrades throughout the home. The spacious 2-car garage with epoxy flooring offers both functionality and style.
With a host of recent updates and luxurious finishes, this home truly stands out. Be sure to ask the agent for the full features sheet to explore all the details. Unwind by the pool, enjoy serene lake and golf course views, or take advantage of The Vines’ vibrant lifestyle, including golf (optional and no waitlist!), tennis, pickleball, and an active social calendar.
Conveniently located near U.S. 41, I-75, RSW Airport, Coconut Point Mall, FGCU, Hertz Arena, and the Gulf’s pristine beaches, this home offers unmatched convenience and tranquility. Don’t miss your opportunity to embrace sunshine, palm trees, and the beach this winter!
Location
State FL
County Lee
Area The Vines
Zoning PUD
Rooms
Bedroom Description First Floor Bedroom,Master BR Ground,Split Bedrooms
Dining Room Breakfast Bar, Breakfast Room, Dining - Living
Kitchen Pantry
Interior
Interior Features Built-In Cabinets, Foyer, French Doors, Laundry Tub, Pantry, Smoke Detectors, Tray Ceiling(s), Volume Ceiling, Walk-In Closet(s)
Heating Central Electric
Flooring Tile
Equipment Auto Garage Door, Dishwasher, Disposal, Dryer, Microwave, Range, Refrigerator/Icemaker, Self Cleaning Oven, Smoke Detector, Washer
Furnishings Negotiable
Fireplace No
Appliance Dishwasher, Disposal, Dryer, Microwave, Range, Refrigerator/Icemaker, Self Cleaning Oven, Washer
Heat Source Central Electric
Exterior
Exterior Feature Screened Lanai/Porch
Parking Features Driveway Paved, Attached
Garage Spaces 2.0
Pool Below Ground, Concrete, Equipment Stays, Electric Heat, Screen Enclosure
Community Features Clubhouse, Fitness Center, Golf, Putting Green, Restaurant, Street Lights, Tennis Court(s), Gated
Amenities Available Bocce Court, Clubhouse, Community Room, Fitness Center, Golf Course, Internet Access, Pickleball, Putting Green, Restaurant, Streetlight, Tennis Court(s), Underground Utility
Waterfront Description Lake
View Y/N Yes
View Golf Course, Lake
Roof Type Tile
Street Surface Paved
Total Parking Spaces 2
Garage Yes
Private Pool Yes
Building
Lot Description Regular
Building Description Concrete Block,Stucco, DSL/Cable Available
Story 1
Water Central
Architectural Style Ranch, Single Family
Level or Stories 1
Structure Type Concrete Block,Stucco
New Construction No
Schools
Elementary Schools Three Oaks Elementary School
Middle Schools School Of Choice
High Schools School Of Choice
Others
Pets Allowed Yes
Senior Community No
Tax ID 21-46-25-E1-0600C.0000
Ownership Single Family
Security Features Smoke Detector(s),Gated Community

Find out why customers are choosing LPT Realty to meet their real estate needs







