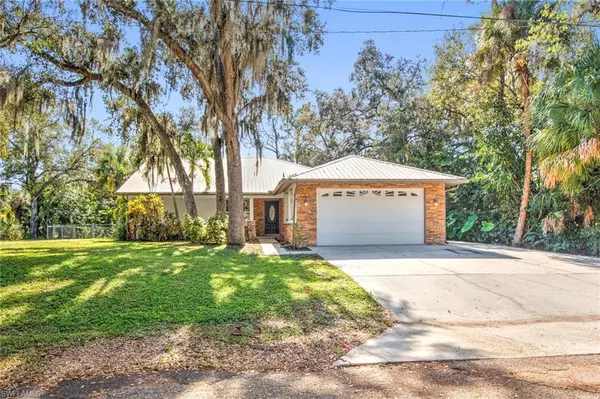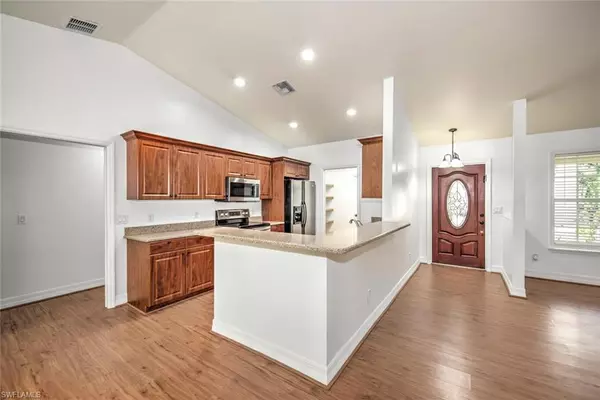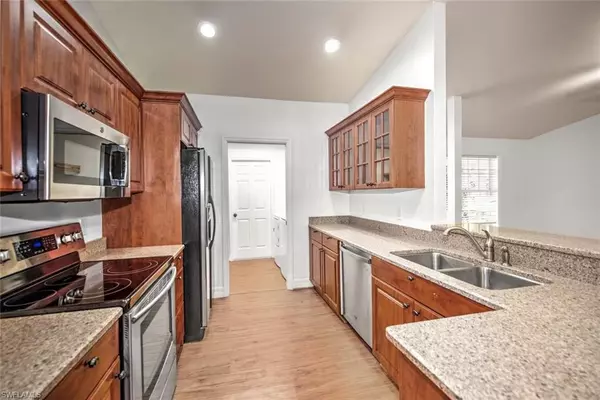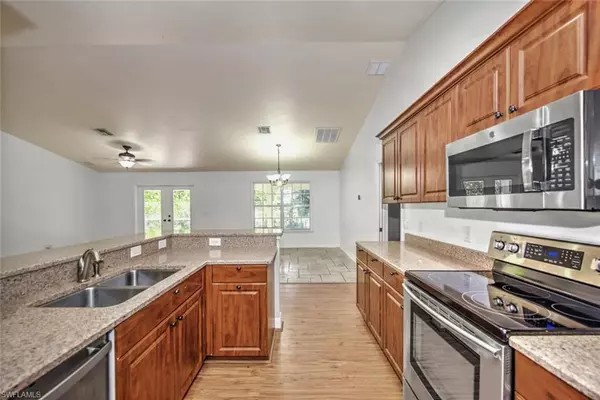3 Beds
2 Baths
1,613 SqFt
3 Beds
2 Baths
1,613 SqFt
Key Details
Property Type Single Family Home
Sub Type Single Family Residence
Listing Status Pending
Purchase Type For Sale
Square Footage 1,613 sqft
Price per Sqft $210
Subdivision Belmont
MLS Listing ID 224101774
Bedrooms 3
Full Baths 2
Originating Board Florida Gulf Coast
Year Built 2006
Annual Tax Amount $6,681
Tax Year 2023
Lot Size 0.300 Acres
Acres 0.3
Property Description
Location
State FL
County Hendry
Area Hd01 - Hendry County
Rooms
Dining Room Dining - Family
Kitchen Pantry
Interior
Interior Features Split Bedrooms, Pantry, Vaulted Ceiling(s), Walk-In Closet(s)
Heating Central Electric
Cooling Ceiling Fan(s), Central Electric
Flooring Carpet, Tile
Window Features Single Hung
Appliance Range
Exterior
Exterior Feature Room for Pool
Garage Spaces 2.0
Fence Fenced
Community Features None, Non-Gated
Utilities Available Cable Available
Waterfront Description None
View Y/N Yes
View Trees/Woods
Roof Type Metal
Street Surface Paved
Porch Screened Lanai/Porch
Garage Yes
Private Pool No
Building
Lot Description Oversize
Story 1
Sewer Septic Tank
Water Central
Level or Stories 1 Story/Ranch
Structure Type Wood Frame,Wood Siding
New Construction No
Others
HOA Fee Include None
Tax ID 2-29-43-02-120-0005.0066
Ownership Single Family
Security Features Smoke Detectors
Acceptable Financing Buyer Finance/Cash
Listing Terms Buyer Finance/Cash
Find out why customers are choosing LPT Realty to meet their real estate needs







