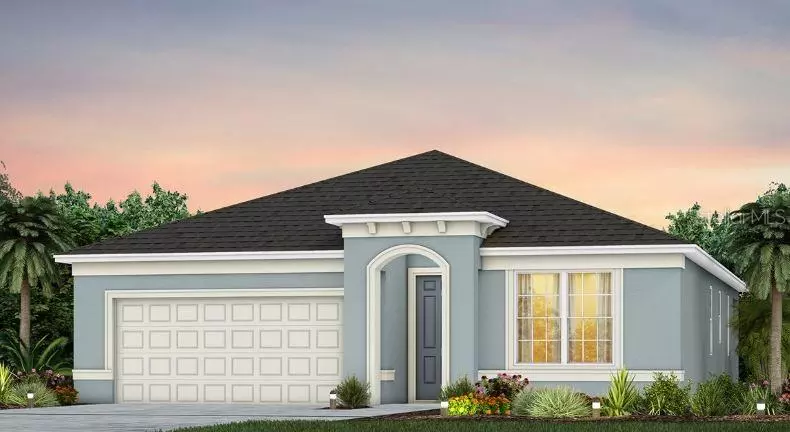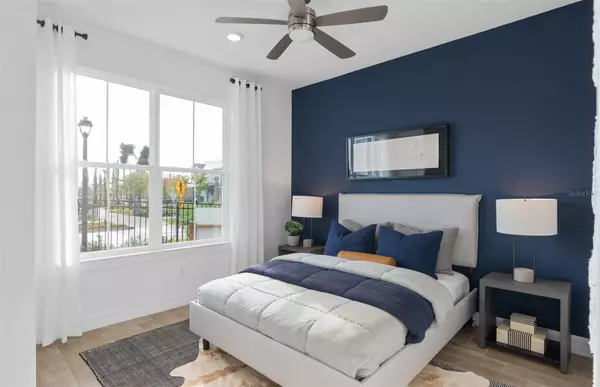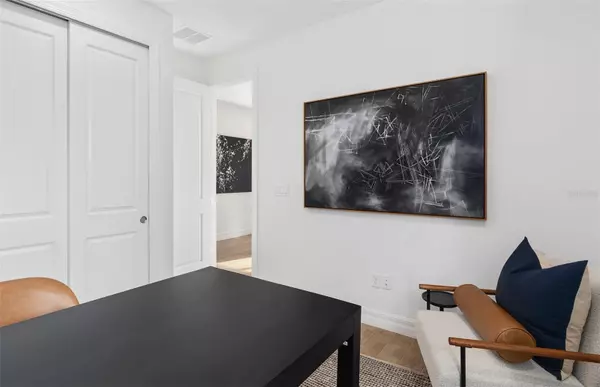4 Beds
2 Baths
1,850 SqFt
4 Beds
2 Baths
1,850 SqFt
Key Details
Property Type Single Family Home
Sub Type Single Family Residence
Listing Status Pending
Purchase Type For Sale
Square Footage 1,850 sqft
Price per Sqft $241
Subdivision The Landing'S At Live Oak
MLS Listing ID O6265291
Bedrooms 4
Full Baths 2
Construction Status Other Contract Contingencies
HOA Fees $99/mo
HOA Y/N Yes
Originating Board Stellar MLS
Year Built 2024
Annual Tax Amount $1,920
Lot Size 7,405 Sqft
Acres 0.17
Lot Dimensions 54x125x60x125
Property Description
At Pulte, we build our homes with you in mind. Every inch was thoughtfully designed to best meet your needs, making your life better, happier and easier. Our new construction Highgate home features 4 bedrooms, 2 bathrooms, an open concept kitchen, café and gathering room, window blinds, all appliances, and a 2-car garage. Walk through the impressive foyer into your combined kitchen, café and gathering room, which showcase your private backyard located on a corner homesite. The kitchen features stainless steel Whirlpool appliances, a walk-in pantry, a center island, Dana White cabinets with Lyra quartz countertops and a gray picket tile backsplash, an upgraded sink and faucet, and pendant lighting pre-wiring. The Owner's Suite features en suite bathroom with a walk-in closet, dual sinks, a Blanco Maple quartz-topped vanity featuring white cabinetry, a private water closet and walk-in glass-door shower. Three additional bedrooms, the second bathroom, and the laundry room toward the front of the home offer privacy and space for everyone. This expansive Highgate home allows you to comfortably spread out – and come together. Professionally curated design selections include our Florida Mediterranean FM2 exterior finish, pavers at the driveway, a decorative tray ceiling in the gathering room, window blinds, all appliances, quartz-topped Dana collection cabinets, designer tile accents in the kitchen and bathrooms, Maderas Nogal Tile floors in the main areas, laundry, and bathroom, stain-resistant Ornamental Gate carpet in the bedrooms, and so much more!
Location
State FL
County Osceola
Community The Landing'S At Live Oak
Zoning RESI
Interior
Interior Features Eat-in Kitchen, Kitchen/Family Room Combo, Living Room/Dining Room Combo, Open Floorplan, Pest Guard System, Split Bedroom, Stone Counters, Thermostat, Tray Ceiling(s), Walk-In Closet(s)
Heating Central, Electric, Heat Pump
Cooling Central Air
Flooring Carpet, Tile
Furnishings Unfurnished
Fireplace false
Appliance Dishwasher, Disposal, Dryer, Microwave, Range, Refrigerator, Washer
Laundry Inside, Laundry Room
Exterior
Exterior Feature Irrigation System, Rain Gutters, Sidewalk, Sliding Doors
Parking Features Driveway, Garage Door Opener
Garage Spaces 2.0
Pool Deck, Gunite, In Ground, Lighting, Outside Bath Access, Tile
Community Features Community Mailbox, Playground, Pool
Utilities Available Cable Available, Electricity Available, Public, Sewer Connected, Underground Utilities, Water Available
Amenities Available Cable TV, Playground, Pool, Recreation Facilities, Trail(s)
Roof Type Shingle
Porch Covered, Patio
Attached Garage true
Garage true
Private Pool No
Building
Lot Description Cleared, Level, Oversized Lot, Paved
Story 1
Entry Level One
Foundation Slab
Lot Size Range 0 to less than 1/4
Builder Name Pulte Homes
Sewer Public Sewer
Water Public
Architectural Style Florida, Mediterranean
Structure Type Block,Cement Siding,Stucco
New Construction true
Construction Status Other Contract Contingencies
Schools
Elementary Schools Hickory Tree Elem
Middle Schools Harmony Middle
High Schools Harmony High
Others
Pets Allowed Yes
HOA Fee Include Cable TV,Pool,Internet,Management,Recreational Facilities,Trash
Senior Community No
Ownership Fee Simple
Monthly Total Fees $99
Acceptable Financing Cash, Conventional, FHA, VA Loan
Membership Fee Required Required
Listing Terms Cash, Conventional, FHA, VA Loan
Special Listing Condition None

Find out why customers are choosing LPT Realty to meet their real estate needs







