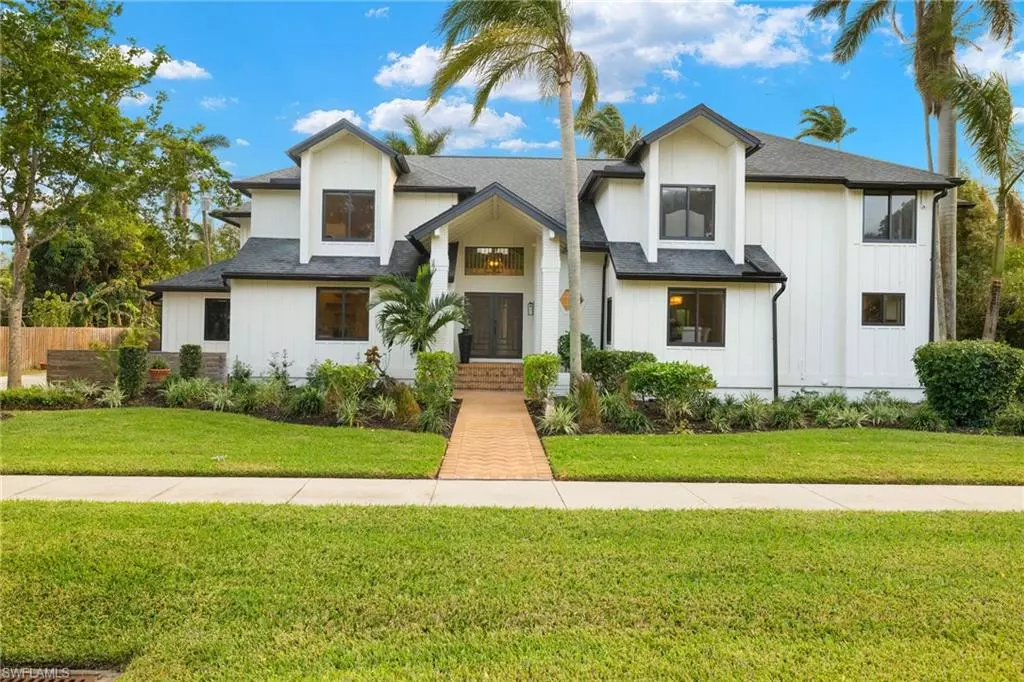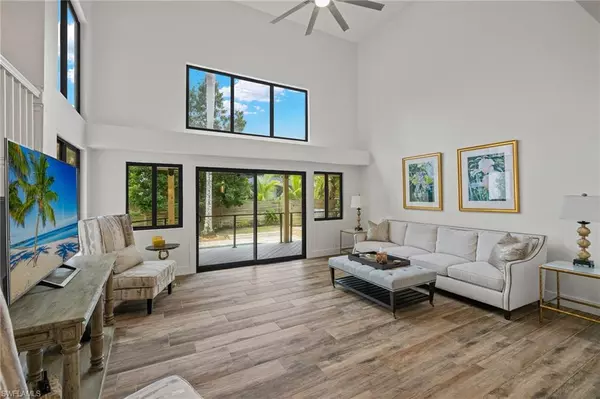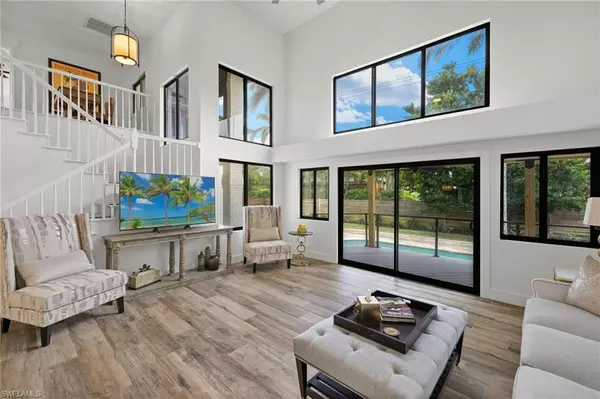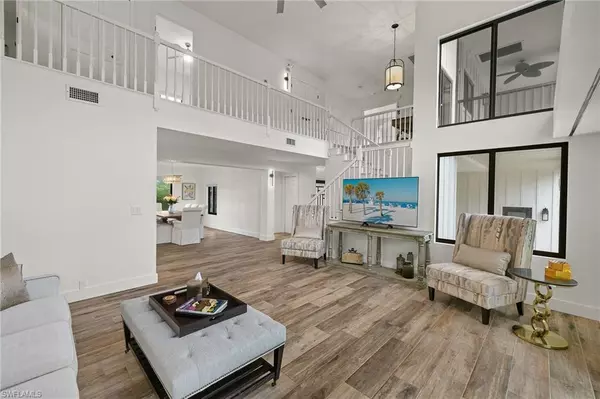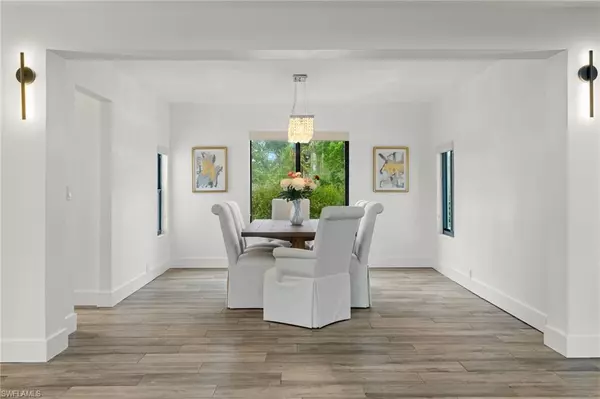5 Beds
4 Baths
3,579 SqFt
5 Beds
4 Baths
3,579 SqFt
Key Details
Property Type Single Family Home
Sub Type Single Family Residence
Listing Status Active
Purchase Type For Sale
Square Footage 3,579 sqft
Price per Sqft $419
Subdivision Valencia Terrace
MLS Listing ID 224102474
Bedrooms 5
Full Baths 3
Half Baths 1
Originating Board Florida Gulf Coast
Year Built 1987
Annual Tax Amount $14,094
Tax Year 2023
Lot Size 0.332 Acres
Acres 0.332
Property Description
The spacious living area with soaring ceilings and abundant natural light, creates a warm and inviting atmosphere. The spacious kitchen features ample cabinetry, marble backsplash, spectacular waterfall granite countertops, black stainless steel appliances (including a new refrigerator and dishwasher) and a wine rack. It's the perfect space for entertaining and culinary adventures.
As you step outside to the expanded covered deck off the kitchen and main living areas, be prepared for all the feels of vacation. The beautifully landscaped backyard features a heated pool and spa and is surrounded by a travertine deck. Beautiful outdoor lighting surrounds the entire home.
The second-floor primary bedroom offers a breathtaking ensuite featuring a beautifully tiled shower, a relaxing soaking tub, dual sinks, a convenient vanity area, and a spacious walk-in closet. The first-floor bedroom also comes with its own ensuite, making it ideal for guests or multi-generational living.
Additional features include central vacuum, a new security system, new landscaping, and new custom blinds. Located less than a block from landmark Snell Park, with its incredible sunsets, and close to downtown, this home offers the best of tranquility and convenience.
Don't miss out on this exquisite home that combines luxury, functionality, and a prime location near the Ford Edison Estate and Historic Downtown Fort Myers. Experience the lifestyle you've always desired, where every detail has been thoughtfully considered to provide a sanctuary of comfort and elegance.
Location
State FL
County Lee
Area Fm01 - Fort Myers Area
Zoning RS-6
Direction Take McGregor to Alcazar and turn West (toward River). Home will be on the left.
Rooms
Primary Bedroom Level Master BR Ground, Master BR Upstairs
Master Bedroom Master BR Ground, Master BR Upstairs
Dining Room Dining - Living, Eat-in Kitchen
Kitchen Built-In Desk, Walk-In Pantry
Interior
Interior Features Central Vacuum, Great Room, Split Bedrooms, Guest Bath, Guest Room, Bar, Wired for Data, Cathedral Ceiling(s), Pantry, Walk-In Closet(s), Wet Bar
Heating Central Electric
Cooling Central Electric
Flooring Carpet, Tile
Window Features Impact Resistant,Sliding,Impact Resistant Windows,Window Coverings
Appliance Dishwasher, Disposal, Dryer, Microwave, Range, Refrigerator/Freezer, Self Cleaning Oven, Washer, Wine Cooler
Laundry Inside, Sink
Exterior
Exterior Feature Grill - Other, Screened Balcony, Sprinkler Auto
Garage Spaces 2.0
Pool Equipment Stays, Electric Heat
Community Features None, Non-Gated
Utilities Available Cable Available
Waterfront Description None
View Y/N Yes
View Pool/Club
Roof Type Shingle
Porch Open Porch/Lanai, Deck
Garage Yes
Private Pool Yes
Building
Lot Description Oversize
Faces Take McGregor to Alcazar and turn West (toward River). Home will be on the left.
Story 2
Sewer Assessment Paid
Water Assessment Paid
Level or Stories Two, 2 Story
Structure Type Wood Frame,Brick
New Construction No
Others
HOA Fee Include None
Tax ID 26-44-24-P1-01811.0130
Ownership Single Family
Security Features Security System,Smoke Detector(s),Smoke Detectors
Acceptable Financing Buyer Finance/Cash
Listing Terms Buyer Finance/Cash
Find out why customers are choosing LPT Realty to meet their real estate needs


