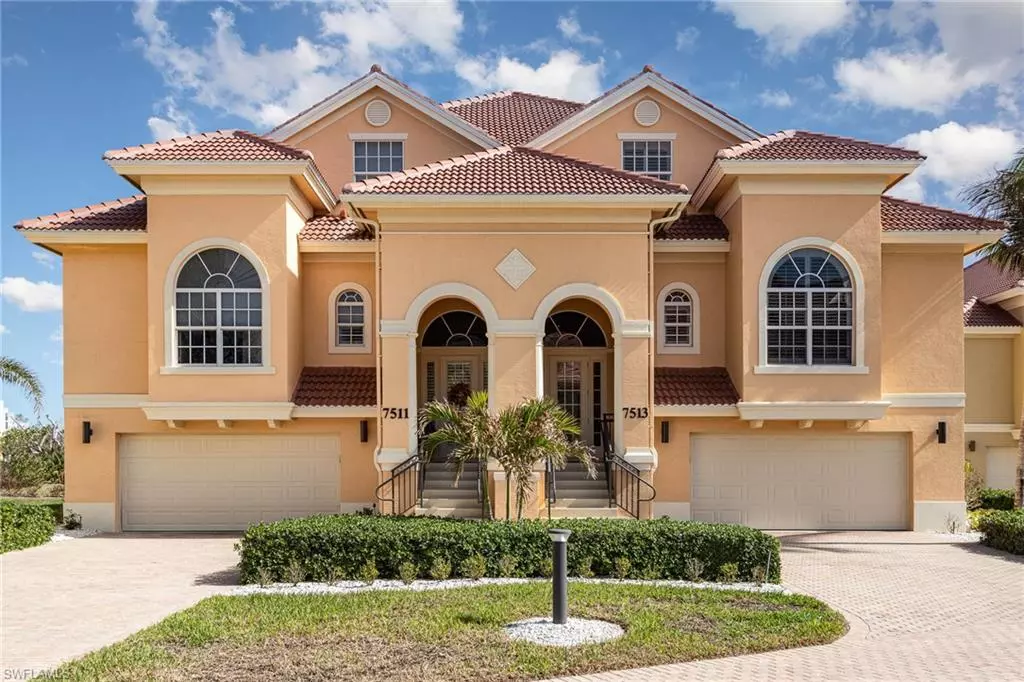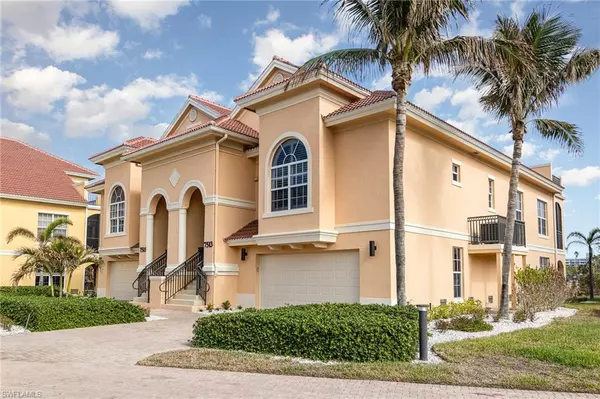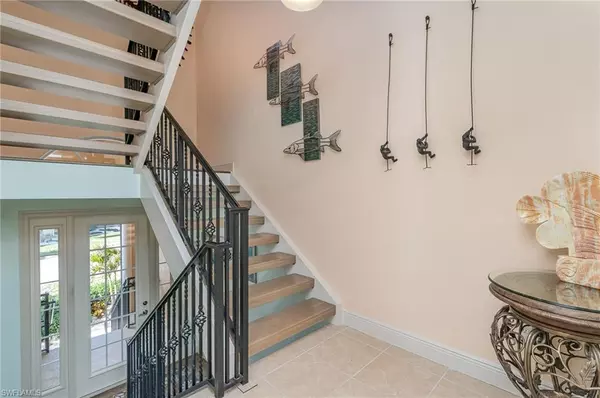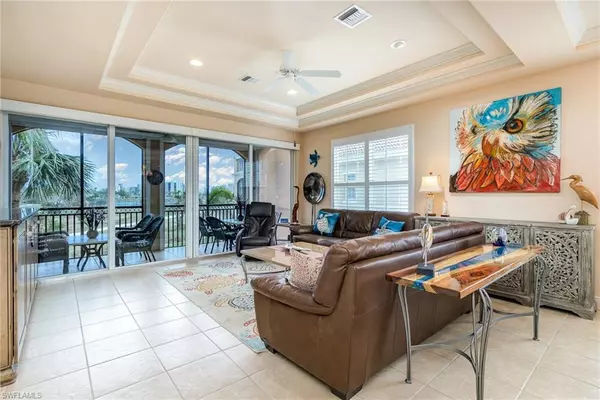3 Beds
4 Baths
2,791 SqFt
3 Beds
4 Baths
2,791 SqFt
Key Details
Property Type Single Family Home
Sub Type Villa Attached
Listing Status Active
Purchase Type For Sale
Square Footage 2,791 sqft
Price per Sqft $426
Subdivision Valencia Villas
MLS Listing ID 224096019
Style Contemporary
Bedrooms 3
Full Baths 3
Half Baths 1
Condo Fees $3,772/qua
Originating Board Florida Gulf Coast
Year Built 2006
Annual Tax Amount $8,387
Tax Year 2024
Lot Size 3,977 Sqft
Acres 0.0913
Property Description
Location
State FL
County Lee
Area Fb05 - S.Bdry Of Fairview Isles
Zoning BB
Rooms
Dining Room Breakfast Bar, Dining - Living
Kitchen Kitchen Island, Pantry
Interior
Interior Features Elevator, Great Room, Split Bedrooms, Guest Bath, Guest Room, Loft, Built-In Cabinets, Wired for Data, Coffered Ceiling(s), Entrance Foyer, Pantry, Volume Ceiling, Walk-In Closet(s)
Heating Central Electric
Cooling Ceiling Fan(s), Central Electric, Zoned
Flooring Carpet, Laminate, Tile, Vinyl, Wood
Window Features Impact Resistant,Single Hung,Sliding,Impact Resistant Windows,Shutters - Screens/Fabric,Window Coverings
Appliance Cooktop, Dishwasher, Disposal, Dryer, Microwave, Refrigerator/Icemaker, Reverse Osmosis, Wall Oven, Washer, Water Treatment Owned
Laundry Inside, Sink
Exterior
Exterior Feature Dock Lease, Dock Purchase, None
Garage Spaces 4.0
Community Features Bike And Jog Path, Bocce Court, Pool, Community Spa/Hot tub, Fishing, Pickleball, Putting Green, Tennis Court(s), Non-Gated
Utilities Available Cable Available
Waterfront Description None
View Y/N Yes
View Landscaped Area
Roof Type Tile
Porch Open Porch/Lanai, Screened Lanai/Porch
Garage Yes
Private Pool No
Building
Lot Description Regular
Sewer Central
Water Central, Reverse Osmosis - Partial House
Architectural Style Contemporary
Structure Type Concrete Block,Piling,Stucco
New Construction No
Schools
Elementary Schools Lee County School Choice
Middle Schools Lee County School Choice
High Schools Lee County School Choice
Others
HOA Fee Include Insurance,Irrigation Water,Maintenance Grounds,Legal/Accounting,Master Assn. Fee Included,Pest Control Exterior,Rec Facilities,Reserve,Sewer,Trash,Water
Tax ID 03-47-24-W4-08202.002B
Ownership Condo
Security Features Smoke Detector(s),Fire Sprinkler System,Smoke Detectors
Acceptable Financing Buyer Finance/Cash
Listing Terms Buyer Finance/Cash
Find out why customers are choosing LPT Realty to meet their real estate needs







