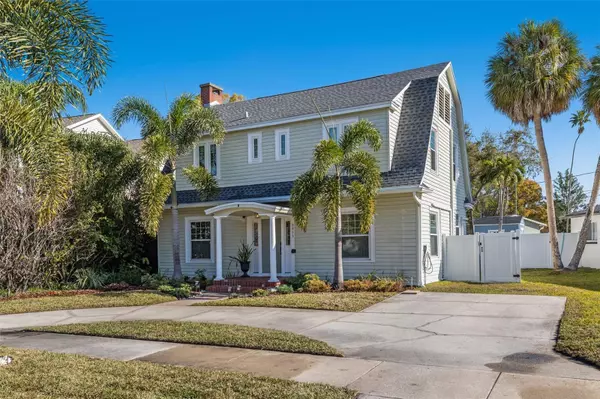4 Beds
2 Baths
2,062 SqFt
4 Beds
2 Baths
2,062 SqFt
Key Details
Property Type Single Family Home
Sub Type Single Family Residence
Listing Status Active
Purchase Type For Sale
Square Footage 2,062 sqft
Price per Sqft $218
Subdivision Shore Acres
MLS Listing ID TB8333309
Bedrooms 4
Full Baths 2
HOA Y/N No
Originating Board Stellar MLS
Year Built 1924
Annual Tax Amount $8,516
Lot Size 6,098 Sqft
Acres 0.14
Lot Dimensions 56x118
Property Description
Location
State FL
County Pinellas
Community Shore Acres
Zoning 0110 SINGLE FAMILY HOME
Rooms
Other Rooms Florida Room
Interior
Interior Features Attic Fan, Ceiling Fans(s), PrimaryBedroom Upstairs, Stone Counters, Thermostat
Heating Central
Cooling Central Air, Mini-Split Unit(s)
Flooring Tile, Wood
Fireplaces Type Decorative, Living Room
Furnishings Unfurnished
Fireplace true
Appliance Microwave, Range
Laundry Inside, Laundry Closet
Exterior
Exterior Feature French Doors, Rain Gutters, Sidewalk, Sprinkler Metered
Parking Features Circular Driveway, Driveway
Fence Vinyl, Wood
Pool Child Safety Fence, Gunite
Utilities Available Cable Available, Electricity Connected, Sewer Connected, Sprinkler Recycled, Water Connected
Roof Type Membrane,Shingle
Porch Front Porch, Patio
Garage false
Private Pool Yes
Building
Lot Description Flood Insurance Required, FloodZone, City Limits, In County, Landscaped, Sidewalk, Paved
Story 2
Entry Level Two
Foundation Crawlspace, Pillar/Post/Pier, Stem Wall
Lot Size Range 0 to less than 1/4
Sewer Public Sewer
Water None
Architectural Style Colonial, Dutch Provincial
Structure Type Vinyl Siding,Wood Frame
New Construction false
Others
Pets Allowed Yes
Senior Community No
Ownership Fee Simple
Acceptable Financing Cash, Conventional, VA Loan
Listing Terms Cash, Conventional, VA Loan
Special Listing Condition None

Find out why customers are choosing LPT Realty to meet their real estate needs







