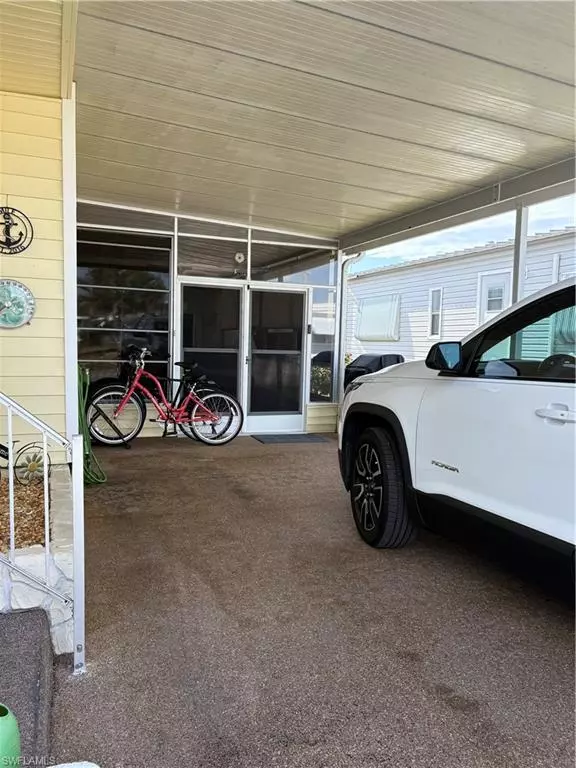2 Beds
2 Baths
1,372 SqFt
2 Beds
2 Baths
1,372 SqFt
Key Details
Property Type Manufactured Home
Sub Type Manufactured Home
Listing Status Active
Purchase Type For Sale
Square Footage 1,372 sqft
Price per Sqft $142
Subdivision Old Bridge Village
MLS Listing ID 224104838
Style Florida
Bedrooms 2
Full Baths 2
HOA Fees $360/mo
HOA Y/N Yes
Originating Board Florida Gulf Coast
Year Built 1979
Annual Tax Amount $212
Tax Year 2023
Lot Size 4,399 Sqft
Acres 0.101
Property Description
Location
State FL
County Lee
Area Fn08 - North Fort Myers Area
Zoning MHPD
Direction Bayshore Road to south on New Post Road.
Rooms
Primary Bedroom Level Master BR Ground
Master Bedroom Master BR Ground
Dining Room Dining - Living
Kitchen Pantry
Interior
Interior Features Florida Room, Workshop, Built-In Cabinets, Wired for Data, Closet Cabinets, Custom Mirrors, Pantry, Walk-In Closet(s)
Heating Central Electric
Cooling Ceiling Fan(s), Central Electric
Flooring Laminate
Window Features Single Hung,Shutters - Manual,Window Coverings
Appliance Dishwasher, Dryer, Microwave, Range, Refrigerator, Washer
Laundry Washer/Dryer Hookup, In Garage
Exterior
Exterior Feature Storage
Carport Spaces 2
Community Features Basketball, BBQ - Picnic, Billiards, Boat Storage, Bocce Court, Clubhouse, Community Boat Ramp, Community Gulf Boat Access, Park, Pool, Community Room, Community Spa/Hot tub, Dog Park, Fitness Center, Fish Cleaning Station, Fishing, Internet Access, Library, Marina, Pickleball, Putting Green, Shuffleboard, Street Lights, Tennis Court(s), Gated, Mobile/Manufactured
Utilities Available Underground Utilities, Cable Available
Waterfront Description None
View Y/N Yes
View Landscaped Area
Roof Type Roof Over
Street Surface Paved
Porch Screened Lanai/Porch, Patio
Garage No
Private Pool No
Building
Lot Description Corner Lot, Irregular Lot, Oversize
Faces Bayshore Road to south on New Post Road.
Story 1
Sewer Assessment Paid, Central
Water Assessment Paid, Central
Architectural Style Florida
Level or Stories 1 Story/Ranch
Structure Type Vinyl Siding
New Construction No
Schools
Elementary Schools School Choice
Middle Schools School Choice
High Schools School Choice
Others
HOA Fee Include Legal/Accounting,Manager,Rec Facilities,Reserve,Security,Street Lights,Street Maintenance
Tax ID 01-44-24-23-00000.6390
Ownership Co-Op
Security Features Smoke Detector(s)
Acceptable Financing Cash
Listing Terms Cash
Find out why customers are choosing LPT Realty to meet their real estate needs







