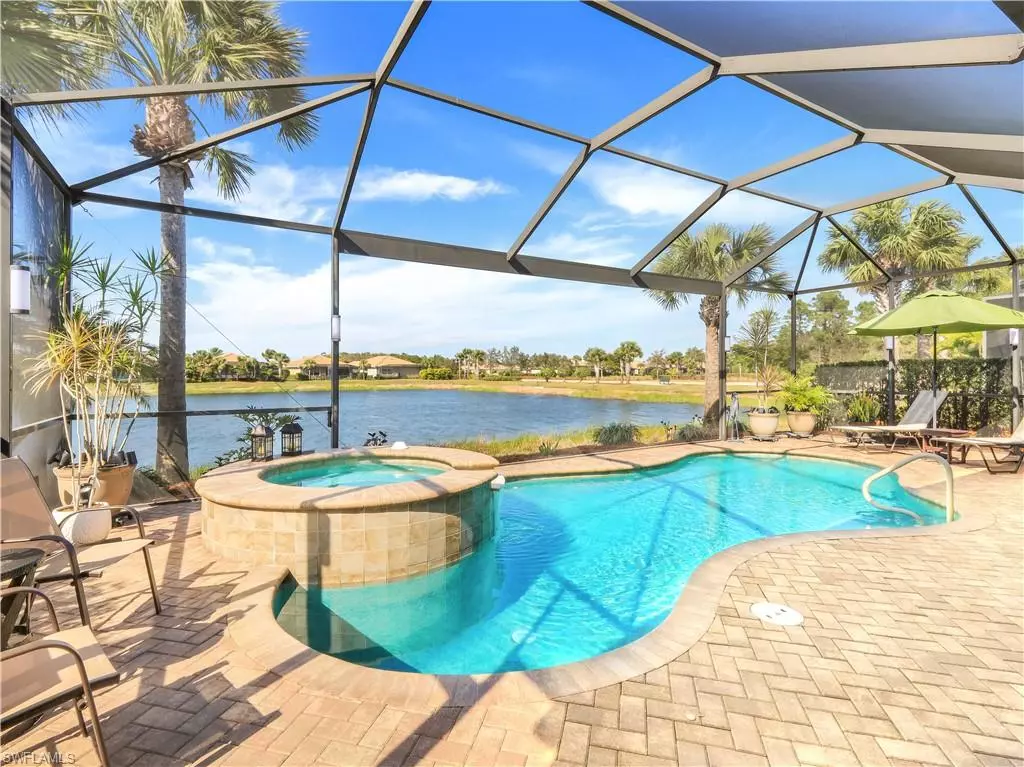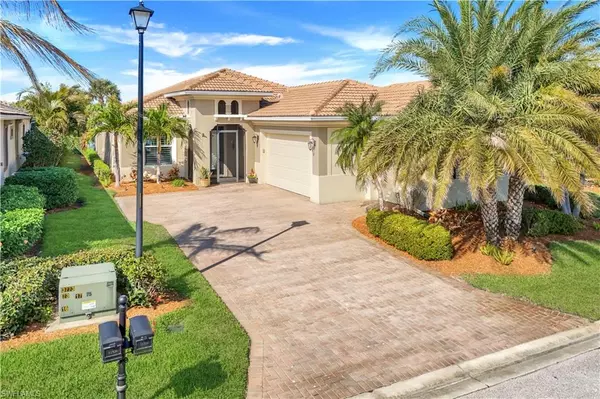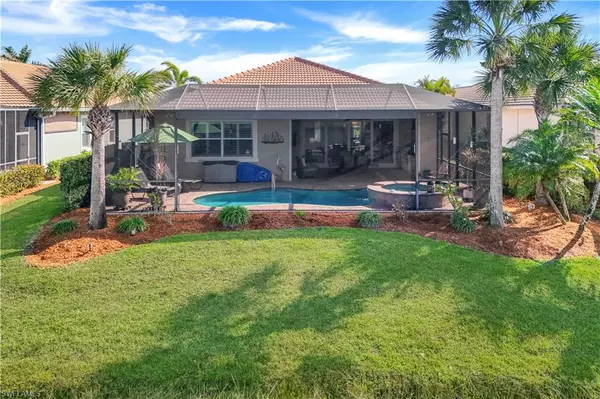3 Beds
2 Baths
2,041 SqFt
3 Beds
2 Baths
2,041 SqFt
OPEN HOUSE
Sun Jan 26, 1:00pm - 4:00pm
Key Details
Property Type Single Family Home
Sub Type Single Family Residence
Listing Status Active
Purchase Type For Sale
Square Footage 2,041 sqft
Price per Sqft $404
Subdivision Carena
MLS Listing ID 225002328
Bedrooms 3
Full Baths 2
HOA Fees $470/qua
HOA Y/N Yes
Originating Board Naples
Year Built 2013
Annual Tax Amount $6,714
Tax Year 2024
Lot Size 8,276 Sqft
Acres 0.19
Property Description
Location
State FL
County Lee
Area Fm22 - Fort Myers City Limits
Zoning SDA
Direction From I-75 headed east on Colonial, turn right on Treeline Ave; Turn left on Pelican Preserve Blvd; Go through guarded entrance gate; Turn left on Cypress Grove Drive; Turn right on Giulia Drive.
Rooms
Primary Bedroom Level Master BR Ground
Master Bedroom Master BR Ground
Dining Room Dining - Family, Eat-in Kitchen
Kitchen Kitchen Island, Pantry
Interior
Interior Features Split Bedrooms, Great Room, Den - Study, Entrance Foyer, Pantry, Tray Ceiling(s), Walk-In Closet(s)
Heating Central Electric
Cooling Ceiling Fan(s), Central Electric
Flooring Laminate, Tile
Window Features Impact Resistant,Single Hung,Solar Tinted,Thermal,Impact Resistant Windows,Shutters Electric,Shutters - Manual
Appliance Electric Cooktop, Dishwasher, Disposal, Dryer, Microwave, Range, Refrigerator/Freezer, Reverse Osmosis, Washer
Laundry Inside
Exterior
Exterior Feature Grill - Other, Outdoor Grill, Outdoor Kitchen
Garage Spaces 3.0
Pool In Ground, Concrete, Custom Upgrades, Equipment Stays, Electric Heat, Screen Enclosure
Community Features Golf Equity, Business Center, Clubhouse, Pool, Community Room, Community Spa/Hot tub, Dog Park, Fitness Center, Fishing, Golf, Internet Access, Pickleball, Restaurant, Tennis Court(s), Theater, Gated, Golf Course, Tennis
Utilities Available Underground Utilities, Cable Available
Waterfront Description Fresh Water,Lake Front,Pond
View Y/N No
View Lake, Water
Roof Type Tile
Street Surface Paved
Porch Screened Lanai/Porch
Garage Yes
Private Pool Yes
Building
Lot Description Regular
Faces From I-75 headed east on Colonial, turn right on Treeline Ave; Turn left on Pelican Preserve Blvd; Go through guarded entrance gate; Turn left on Cypress Grove Drive; Turn right on Giulia Drive.
Story 1
Sewer Central
Water Central, Reverse Osmosis - Entire House
Level or Stories 1 Story/Ranch
Structure Type Concrete Block,Stucco
New Construction No
Schools
Elementary Schools Various
Middle Schools Various
High Schools Various
Others
HOA Fee Include Cable TV,Golf Course,Irrigation Water,Maintenance Grounds,Manager,Pest Control Exterior,Rec Facilities,Reserve,Security,Street Lights,Street Maintenance,Trash
Tax ID 01-45-25-P4-02400.0780
Ownership Single Family
Security Features Security System,Smoke Detector(s),Smoke Detectors
Acceptable Financing Buyer Finance/Cash, Buyer Pays Title, FHA, VA Loan
Listing Terms Buyer Finance/Cash, Buyer Pays Title, FHA, VA Loan
Find out why customers are choosing LPT Realty to meet their real estate needs







