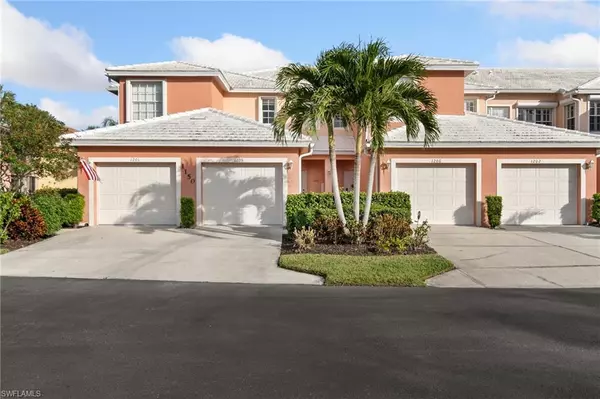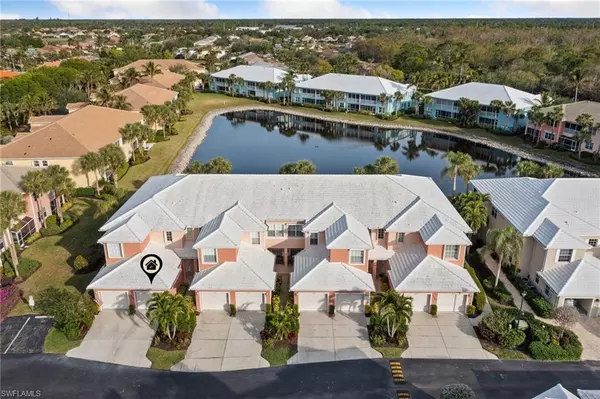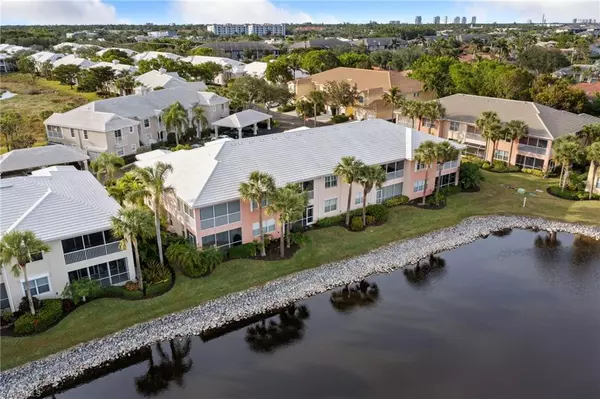2 Beds
2 Baths
1,835 SqFt
2 Beds
2 Baths
1,835 SqFt
Key Details
Property Type Condo
Sub Type Low Rise (1-3)
Listing Status Active
Purchase Type For Sale
Square Footage 1,835 sqft
Price per Sqft $266
Subdivision Eagle Cove
MLS Listing ID 224105159
Style Carriage/Coach
Bedrooms 2
Full Baths 2
Condo Fees $1,337/qua
HOA Y/N Yes
Originating Board Naples
Year Built 2004
Annual Tax Amount $3,658
Tax Year 2024
Property Description
Location
State FL
County Collier
Area Na11 - N/O Immokalee Rd W/O 75
Direction Submit offers with all the Supplied Disclosures executed by the Buyer, as well as Mortgage Pre-Approval letter or Cash qualification letter from the Bank. Information provided is subject to errors, omission, assessments or change of fees without notice. This material is based upon information which we consider reliable, but because supplied by 3rd parties, we cannot represent that it is accurate or complete and it should not be relied upon. Buyer and/or Agent are required to independently verify all information. Owners wants AS IS Contract.
Rooms
Dining Room Dining - Family, Dining - Living, Eat-in Kitchen
Kitchen Pantry
Interior
Interior Features Great Room, Split Bedrooms, Den - Study, Wired for Data, Walk-In Closet(s)
Heating Central Electric
Cooling Ceiling Fan(s), Central Electric
Flooring Tile, Wood
Window Features Single Hung,Shutters Electric,Window Coverings
Appliance Dishwasher, Disposal, Dryer, Microwave, Range, Refrigerator/Icemaker, Washer
Laundry In Garage
Exterior
Exterior Feature Sprinkler Auto, Water Display
Garage Spaces 1.0
Pool Community Lap Pool
Community Features Bocce Court, Cabana, Clubhouse, Pool, Community Spa/Hot tub, Fitness Center, Internet Access, Pickleball, Playground, Restaurant, Sauna, Sidewalks, Street Lights, Tennis Court(s), Gated, Tennis
Utilities Available Underground Utilities, Cable Available
Waterfront Description Lake Front,Pond
View Y/N No
View Lake, Water, Water Feature
Roof Type Tile
Street Surface Paved
Porch Screened Lanai/Porch
Garage Yes
Private Pool No
Building
Lot Description Zero Lot Line
Faces Submit offers with all the Supplied Disclosures executed by the Buyer, as well as Mortgage Pre-Approval letter or Cash qualification letter from the Bank. Information provided is subject to errors, omission, assessments or change of fees without notice. This material is based upon information which we consider reliable, but because supplied by 3rd parties, we cannot represent that it is accurate or complete and it should not be relied upon. Buyer and/or Agent are required to independently verify all information. Owners wants AS IS Contract.
Sewer Central
Water Central
Architectural Style Carriage/Coach
Structure Type Concrete Block,Stucco
New Construction No
Others
HOA Fee Include Cable TV,Insurance,Internet,Irrigation Water,Maintenance Grounds,Legal/Accounting,Manager,Pest Control Exterior,Rec Facilities,Repairs,Reserve,Security,Street Lights,Street Maintenance,Trash,Water
Tax ID 30162000109
Ownership Condo
Security Features Smoke Detector(s),Fire Sprinkler System,Smoke Detectors
Acceptable Financing Buyer Finance/Cash
Listing Terms Buyer Finance/Cash
Find out why customers are choosing LPT Realty to meet their real estate needs







