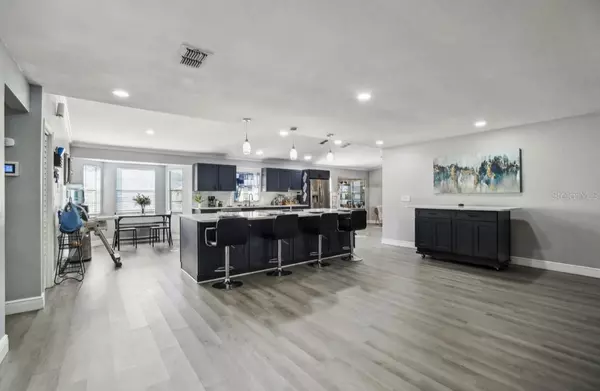3 Beds
3 Baths
2,798 SqFt
3 Beds
3 Baths
2,798 SqFt
Key Details
Property Type Single Family Home
Sub Type Single Family Residence
Listing Status Active
Purchase Type For Sale
Square Footage 2,798 sqft
Price per Sqft $196
Subdivision Seven Hills
MLS Listing ID TB8336454
Bedrooms 3
Full Baths 3
HOA Fees $228/ann
HOA Y/N Yes
Originating Board Stellar MLS
Year Built 1989
Annual Tax Amount $6,871
Lot Size 0.290 Acres
Acres 0.29
Property Description
Don't miss the opportunity to own this remarkable home. Schedule your private showing today!
Location
State FL
County Hernando
Community Seven Hills
Zoning X
Interior
Interior Features Ceiling Fans(s), High Ceilings, Open Floorplan, Solid Wood Cabinets, Thermostat, Window Treatments
Heating Central, Electric
Cooling Central Air
Flooring Ceramic Tile, Laminate
Fireplace true
Appliance Dishwasher, Dryer, Microwave, Range, Refrigerator, Washer
Laundry Inside
Exterior
Exterior Feature Lighting, Outdoor Grill, Outdoor Kitchen, Sidewalk
Garage Spaces 3.0
Pool Gunite, In Ground
Utilities Available Electricity Available, Sewer Available
Roof Type Shingle
Attached Garage true
Garage true
Private Pool Yes
Building
Story 1
Entry Level One
Foundation Slab
Lot Size Range 1/4 to less than 1/2
Sewer Public Sewer
Water Public
Structure Type Block
New Construction false
Schools
Elementary Schools Suncoast Elementary
Middle Schools Powell Middle
High Schools Frank W Springstead
Others
Pets Allowed Yes
Senior Community No
Ownership Fee Simple
Monthly Total Fees $19
Acceptable Financing Cash, Conventional, FHA, VA Loan
Membership Fee Required Required
Listing Terms Cash, Conventional, FHA, VA Loan
Special Listing Condition None

Find out why customers are choosing LPT Realty to meet their real estate needs







