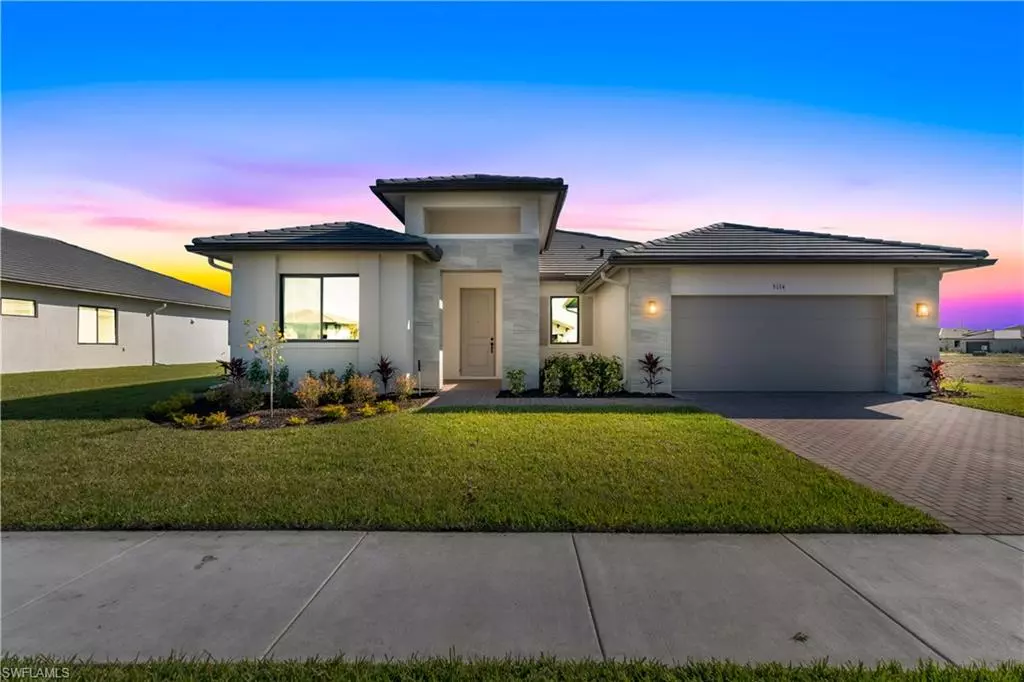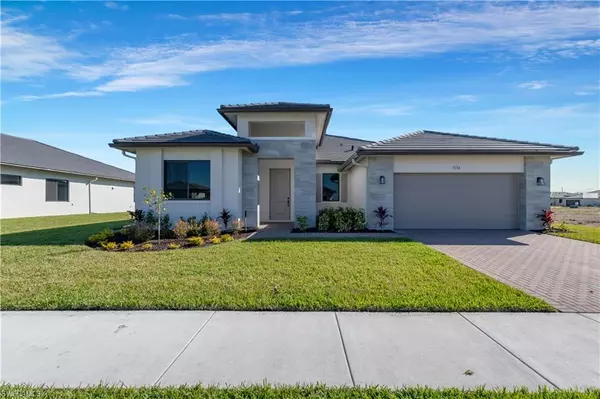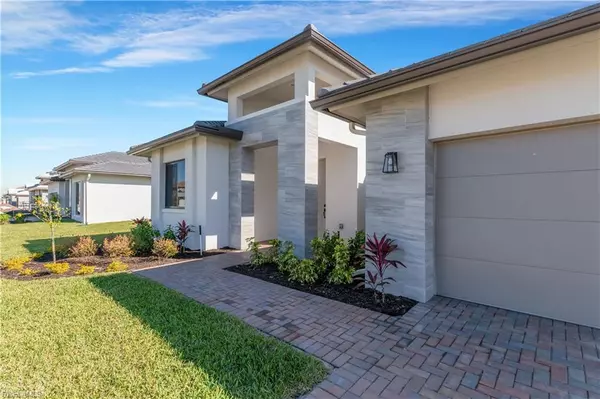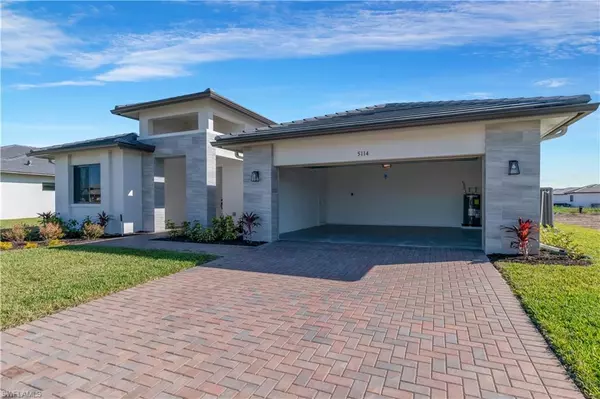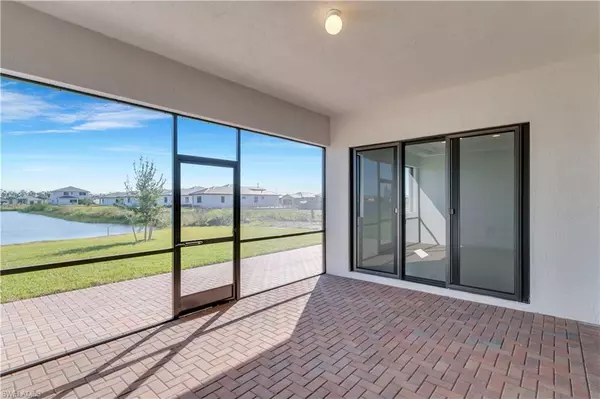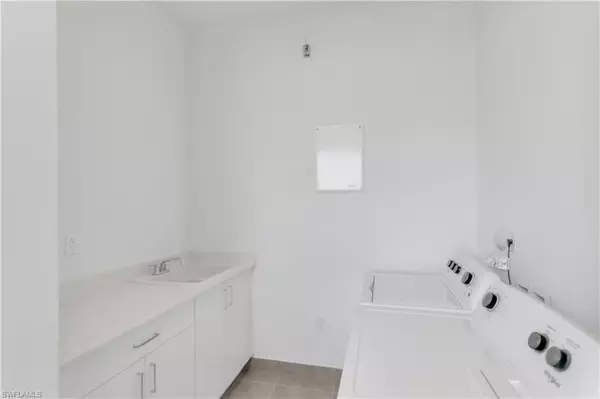4 Beds
3 Baths
2,588 SqFt
4 Beds
3 Baths
2,588 SqFt
Key Details
Property Type Townhouse
Sub Type Townhouse
Listing Status Active
Purchase Type For Sale
Square Footage 2,588 sqft
Price per Sqft $247
Subdivision Maple Ridge Reserve
MLS Listing ID 225004817
Bedrooms 4
Full Baths 3
HOA Fees $216/mo
HOA Y/N Yes
Originating Board Florida Gulf Coast
Year Built 2024
Annual Tax Amount $2,417
Tax Year 2024
Lot Size 1.240 Acres
Acres 1.24
Property Description
Experience the perfect blend of modern elegance and comfort in this brand-new, never-lived-in home located in the sought-after Maple Ridge community of Ave Maria. This spacious residence features 4 bedrooms, 3 full bathrooms, offering ample room for your family and guests. The home boasts tile flooring throughout, brand-new appliances, and a 2-car garage, ensuring both style and functionality.
Nestled in a premier location, this home offers more than just a place to live—it provides a lifestyle. The Maple Ridge community features an array of world-class amenities, including a resort-style pool,gym, and an elegant clubhouse perfect for gatherings.
With its stunning features, unbeatable location, and luxurious amenities, this home is a rare find. Don't miss the chance to make it yours—schedule your showing today and step into the life you've always dreamed of!
Location
State FL
County Collier
Area Na35 - Ave Maria Area
Rooms
Dining Room Breakfast Bar, Dining - Living, Formal
Interior
Interior Features Built-In Cabinets, Wired for Data, Entrance Foyer, Other, Pantry, Volume Ceiling, Walk-In Closet(s)
Heating Central Electric
Cooling Central Electric
Flooring Other, Tile
Window Features Other
Appliance Dishwasher, Dryer, Refrigerator, Washer
Laundry Sink
Exterior
Exterior Feature Room for Pool, Sprinkler Auto
Garage Spaces 2.0
Pool Community Lap Pool
Community Features Basketball, BBQ - Picnic, Bike And Jog Path, Billiards, Bocce Court, Business Center, Clubhouse, Park, Pool, Community Room, Community Spa/Hot tub, Dog Park, Fitness Center, Golf, Hobby Room, Pickleball, Playground, Restaurant, Sauna, Shopping, Sidewalks, Tennis Court(s), Volleyball, Gated, Non-Gated
Utilities Available Underground Utilities, Cable Not Available
Waterfront Description Lake Front
View Y/N No
View Lake
Roof Type Shingle
Porch Patio
Garage Yes
Private Pool No
Building
Story 1
Sewer Central
Water Central
Level or Stories 1 Story/Ranch
Structure Type Stucco
New Construction Yes
Others
HOA Fee Include Legal/Accounting,Manager,Rec Facilities,Security,Street Lights,Street Maintenance
Tax ID 56530045055
Ownership Single Family
Security Features Smoke Detectors
Acceptable Financing None/Other
Listing Terms None/Other
Find out why customers are choosing LPT Realty to meet their real estate needs


