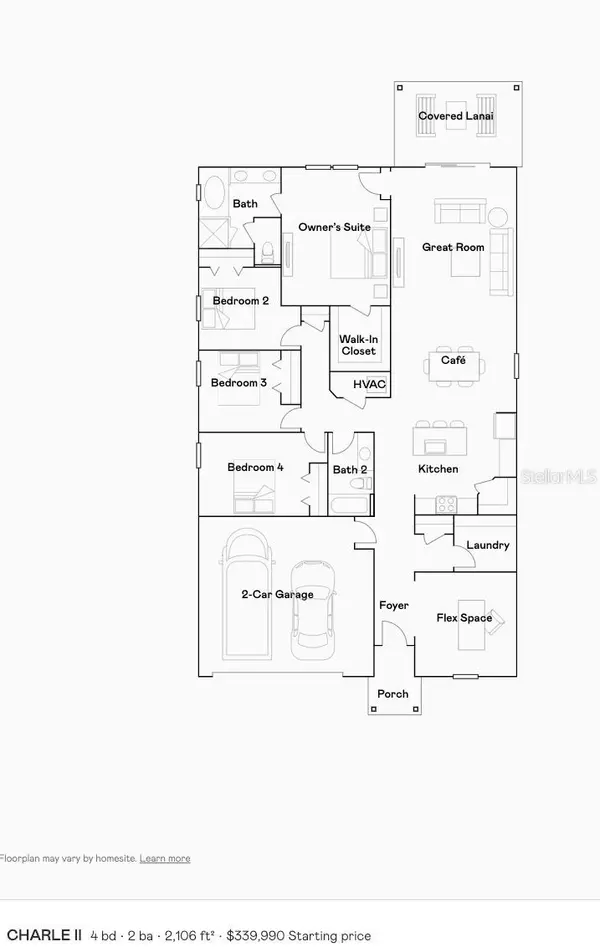4 Beds
2 Baths
2,127 SqFt
4 Beds
2 Baths
2,127 SqFt
Key Details
Property Type Single Family Home
Sub Type Single Family Residence
Listing Status Active
Purchase Type For Rent
Square Footage 2,127 sqft
Subdivision Marion Ranch Ph 2
MLS Listing ID OM693303
Bedrooms 4
Full Baths 2
HOA Y/N No
Originating Board Stellar MLS
Year Built 2024
Lot Size 5,662 Sqft
Acres 0.13
Lot Dimensions 50x115
Property Description
Welcome to Marion Ranch, a stunning new development by Lennar that perfectly blends modern living with timeless charm. This single-level home features the highly sought-after Charle II floor plan, offering the perfect combination of functionality, space, and style for families or anyone seeking a modern, low-maintenance lifestyle.
Property Highlights
• 4 Spacious Bedrooms
• 2 Baths
• 2,106 Square Feet
• Modern Flooring: Tile in main living areas, cozy carpet in bedrooms.
• Backyard Porch with ceiling: Seamless indoor-outdoor transitions for entertaining or relaxing.
• Generous Walk-In Closets: Ample storage throughout the home.
• Bonus Flex Space: Ideal for a home office, gym, or study area.
• HOA Includes Landscaping: Maintenance-free outdoor living.
Floor Plan Features
This single-level home offers a low-maintenance layout, with an open floorplan seamlessly connecting the kitchen, living, and dining areas. A convenient flex space is located off the entry, perfect for work or hobbies. The owner's suite is tucked away for privacy and features a spa-inspired bathroom and walk-in closet.
For more details, visit: Lennar Charle II Floor Plan
Exterior Features
This charming home boasts clean architectural lines, durable materials, and a welcoming covered entry for timeless curb appeal.
Prime Location
Nestled in the desirable Marion Ranch neighborhood, this home offers a peaceful lifestyle with convenient access to I-75, making commutes to Orlando, Tampa, or Gainesville effortless.
Top-Rated Schools Nearby
Families will love the proximity to excellent schools within a 20-mile radius:
• Liberty Middle School
• Saddlewood Elementary School
• West Port High School
Lifestyle & Recreation
Enjoy Ocala's natural beauty and recreational opportunities:
• Sholom Park: Peaceful trails and lush gardens.
• Rainbow Springs State Park: Perfect for swimming, canoeing, and nature walks.
• Ocala National Forest: Endless hiking, biking, and camping adventures.
The neighborhood also offers parks, playgrounds, and sports facilities for family fun.
Shopping & Dining
Conveniently located near major retailers like Walmart, Aldi, and Publix, and popular dining options like Chili's and Olive Garden.
Community Amenities
Marion Ranch offers incredible planned amenities:
• Resort-style pool with an open cabana
• Clubhouse and fitness center
• Sports courts and playgrounds
Rental Details
• First month, last month, and security deposit required upfront.
• Tenant is responsible for utilities. Landscape is included in HOA.
• Rent due on the 1st of each month; late fees apply after the 7th.
• Pets welcome with a $300 deposit and $25/month pet rent.
• Minimum credit score of 580 and income verification required at 3X Gross Income.
Don't Wait—Act Now!
This beautiful new home in Marion Ranch featuring the Charle II floor plan is a rare find and won't last long. Contact us today to schedule a private showing and make this dream home yours!
Location
State FL
County Marion
Community Marion Ranch Ph 2
Interior
Interior Features Built-in Features, Kitchen/Family Room Combo, Living Room/Dining Room Combo, Open Floorplan, Primary Bedroom Main Floor, Solid Wood Cabinets, Stone Counters, Walk-In Closet(s)
Heating Central
Cooling Central Air
Furnishings Unfurnished
Appliance Built-In Oven, Convection Oven, Cooktop, Dishwasher, Disposal, Dryer, Freezer, Ice Maker, Microwave, Refrigerator, Washer
Laundry Inside, Laundry Room
Exterior
Garage Spaces 2.0
Community Features Clubhouse, Fitness Center, Playground, Pool
Amenities Available Fitness Center
View Garden
Porch Covered, Screened
Attached Garage true
Garage true
Private Pool No
Building
Story 1
Entry Level One
New Construction true
Schools
Elementary Schools Saddlewood Elementary School
Middle Schools Liberty Middle School
High Schools West Port High School
Others
Pets Allowed Cats OK, Dogs OK
Senior Community No
Pet Size Medium (36-60 Lbs.)
Membership Fee Required None
Num of Pet 1

Find out why customers are choosing LPT Realty to meet their real estate needs







