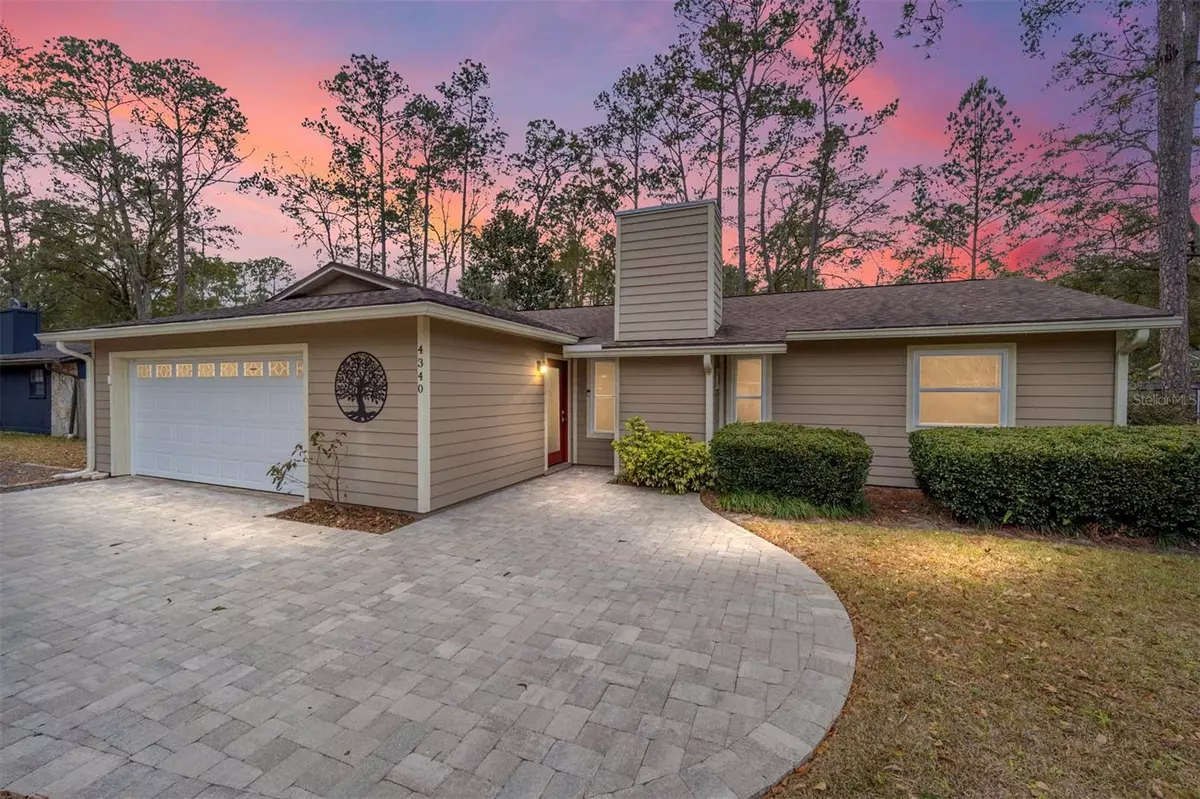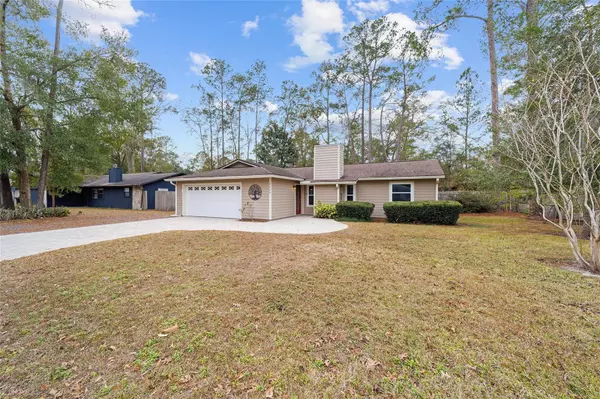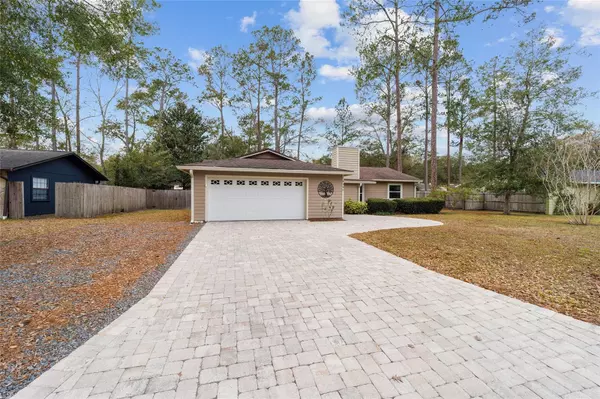3 Beds
2 Baths
1,275 SqFt
3 Beds
2 Baths
1,275 SqFt
Key Details
Property Type Single Family Home
Sub Type Single Family Residence
Listing Status Active
Purchase Type For Sale
Square Footage 1,275 sqft
Price per Sqft $301
Subdivision Paradise Pines Unit Ii
MLS Listing ID GC527600
Bedrooms 3
Full Baths 2
HOA Y/N No
Originating Board Stellar MLS
Year Built 1982
Annual Tax Amount $2,366
Lot Size 9,583 Sqft
Acres 0.22
Property Description
Location
State FL
County Alachua
Community Paradise Pines Unit Ii
Zoning RSF2
Rooms
Other Rooms Storage Rooms
Interior
Interior Features Ceiling Fans(s), Kitchen/Family Room Combo, Primary Bedroom Main Floor, Solid Surface Counters, Solid Wood Cabinets, Split Bedroom, Thermostat
Heating Gas
Cooling Central Air
Flooring Carpet
Fireplaces Type Electric, Family Room
Fireplace true
Appliance Dishwasher, Disposal, Dryer, Ice Maker, Microwave, Range, Refrigerator, Washer
Laundry In Garage
Exterior
Exterior Feature Private Mailbox, Sliding Doors, Storage
Parking Features Driveway
Garage Spaces 2.0
Fence Fenced, Wood
Utilities Available Electricity Available, Natural Gas Connected, Sewer Connected, Water Connected
Roof Type Shingle
Porch Rear Porch, Screened
Attached Garage true
Garage true
Private Pool No
Building
Lot Description Cul-De-Sac, City Limits, Landscaped, Paved
Story 1
Entry Level One
Foundation Slab
Lot Size Range 0 to less than 1/4
Sewer Public Sewer
Water Public
Structure Type Wood Frame
New Construction false
Schools
Elementary Schools C. W. Norton Elementary School-Al
Middle Schools Westwood Middle School-Al
High Schools Gainesville High School-Al
Others
Senior Community No
Ownership Fee Simple
Acceptable Financing Cash, Conventional, FHA, Other, VA Loan
Listing Terms Cash, Conventional, FHA, Other, VA Loan
Special Listing Condition None

Find out why customers are choosing LPT Realty to meet their real estate needs







