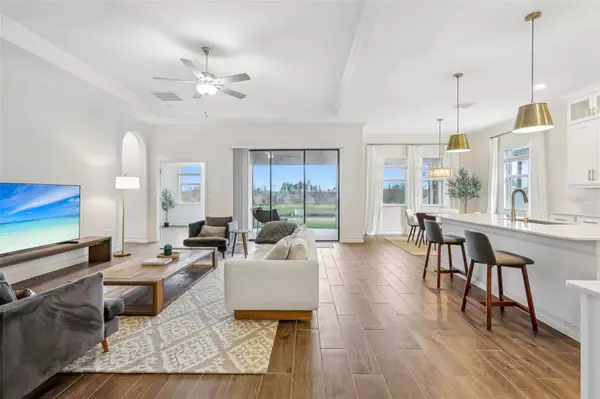4 Beds
3 Baths
2,654 SqFt
4 Beds
3 Baths
2,654 SqFt
OPEN HOUSE
Sat Jan 25, 1:00pm - 4:00pm
Sun Jan 26, 1:00pm - 4:00pm
Key Details
Property Type Single Family Home
Sub Type Single Family Residence
Listing Status Active
Purchase Type For Sale
Square Footage 2,654 sqft
Price per Sqft $226
Subdivision Connerton Vlg 4 Ph 1
MLS Listing ID O6271382
Bedrooms 4
Full Baths 3
HOA Fees $105/mo
HOA Y/N Yes
Originating Board Stellar MLS
Year Built 2023
Annual Tax Amount $4,267
Lot Size 7,405 Sqft
Acres 0.17
Property Description
The gourmet kitchen, which has been upgraded to perfection, is a true centerpiece. It boasts quartz countertops, an oversized island with extended seating, floor-to-ceiling shaker cabinets, high-end stainless steel appliances, a butler pantry with additional quartz counters, and a wine refrigerator—ideal for both functionality and style. The primary bedroom suite offers a luxurious retreat with a huge walk-in closet, a spa-like ensuite featuring a free-standing tub and oversized shower, and peaceful views of the surrounding landscape. Bedroom 2 includes its own ensuite bathroom, while Bedrooms 3 and Bedroom 4 share a third full bathroom, providing privacy and convenience for family or guests. *
Elegant oversized tile flooring laid in an offset pattern flows seamlessly throughout the kitchen, butler pantry, dining room, living room, hallways, and all bathrooms. The dining room, living room, den/library/office, and primary bedroom all showcase the home's stunning water and preserve views, with a screened lanai providing the perfect space to relax and enjoy the serene surroundings. *
Connerton offers an unparalleled lifestyle with its resort-style amenities, including a clubhouse with a 6 lane Jr. Olympic lap pool, a resort-style swimming pool, tennis courts, a beach volleyball court, a fitness center, and a coffee shop. Nature lovers will appreciate the more than 10 miles of scenic trails and boardwalks, with additional expansion planned. The community also offers year-round events like dance classes, live music, and food trucks, fostering a vibrant atmosphere. Monthly HOA fee includes the internet. Conveniently located near Publix, Starbucks, restaurants, and with easy access to SR-52, US-41, and I-75, this home is just a short drive from Costco, Tampa Premium Outlets, Tampa International Airport, MacDill AFB, and the Gulf Coast's famous beaches. *
Don't miss the chance to own this meticulously upgraded home in a vibrant, amenity-rich community. Schedule your showing today and experience the exceptional lifestyle of Connerton!
Location
State FL
County Pasco
Community Connerton Vlg 4 Ph 1
Zoning MPUD
Interior
Interior Features Ceiling Fans(s), Crown Molding, Eat-in Kitchen, High Ceilings, Open Floorplan, Primary Bedroom Main Floor, Stone Counters, Tray Ceiling(s), Walk-In Closet(s), Window Treatments
Heating Natural Gas
Cooling Central Air
Flooring Carpet, Ceramic Tile
Fireplace false
Appliance Built-In Oven, Dishwasher, Disposal, Dryer, Microwave, Range Hood, Refrigerator, Tankless Water Heater, Washer, Wine Refrigerator
Laundry Laundry Room
Exterior
Exterior Feature Irrigation System, Rain Gutters, Sidewalk
Garage Spaces 3.0
Community Features Clubhouse, Deed Restrictions, Fitness Center, Park, Playground, Pool, Sidewalks, Tennis Courts
Utilities Available BB/HS Internet Available, Cable Available, Electricity Connected, Natural Gas Connected, Sewer Connected, Street Lights, Water Connected
Amenities Available Clubhouse, Fitness Center, Park, Playground, Pool, Tennis Court(s), Trail(s)
View Y/N Yes
View Trees/Woods, Water
Roof Type Shingle
Porch Covered, Enclosed, Front Porch, Patio, Screened
Attached Garage true
Garage true
Private Pool No
Building
Lot Description Private, Sidewalk
Story 1
Entry Level One
Foundation Slab
Lot Size Range 0 to less than 1/4
Builder Name Lennar
Sewer Public Sewer
Water Public
Structure Type Block,Concrete,Stucco
New Construction false
Others
Pets Allowed Yes
HOA Fee Include Pool,Internet,Recreational Facilities
Senior Community No
Ownership Fee Simple
Monthly Total Fees $105
Membership Fee Required Required
Special Listing Condition None

Find out why customers are choosing LPT Realty to meet their real estate needs







