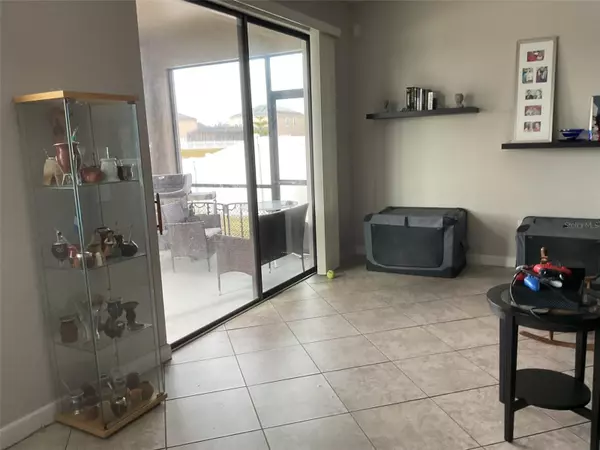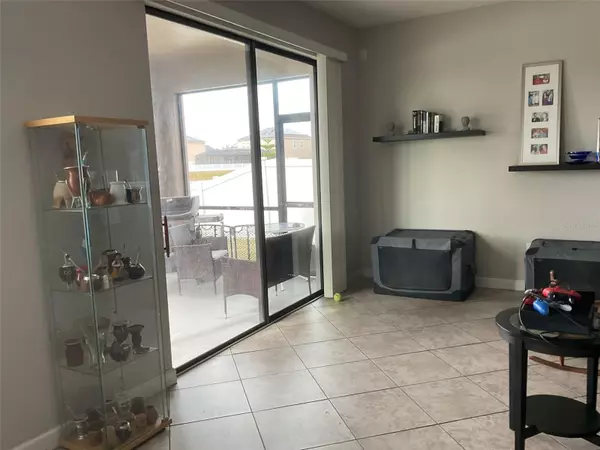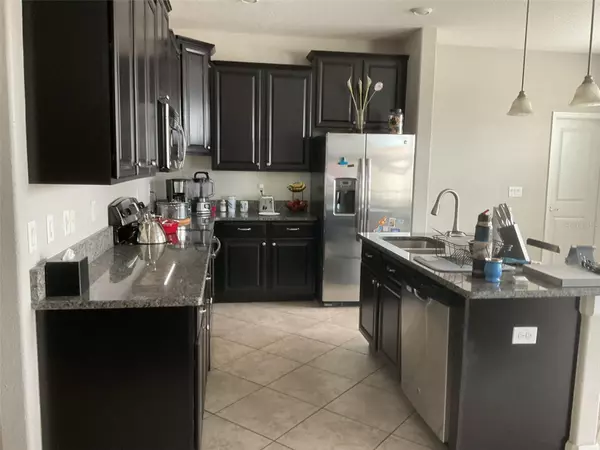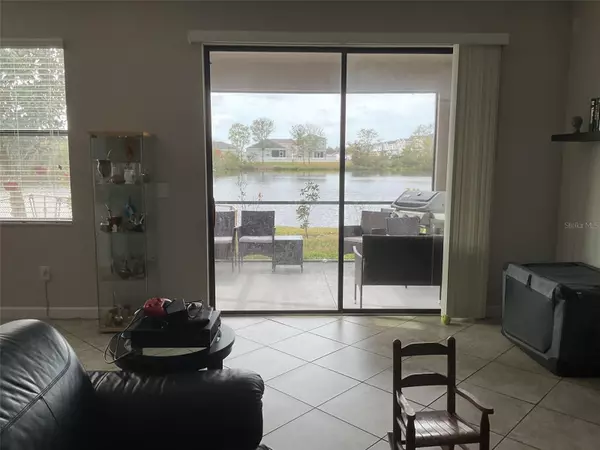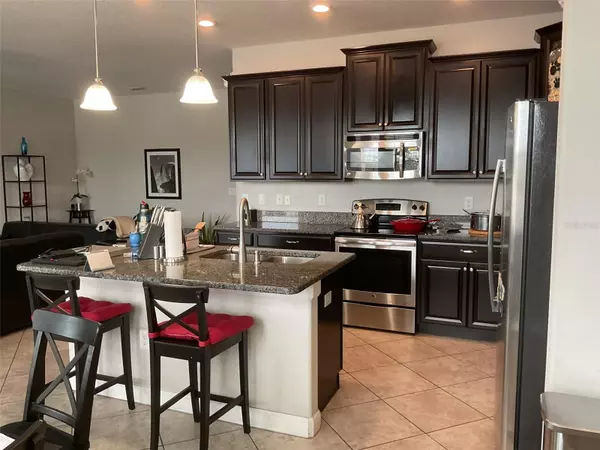5 Beds
3 Baths
3,619 SqFt
5 Beds
3 Baths
3,619 SqFt
Key Details
Property Type Single Family Home
Sub Type Single Family Residence
Listing Status Active
Purchase Type For Sale
Square Footage 3,619 sqft
Price per Sqft $127
Subdivision Ballentrae Sub Ph 1
MLS Listing ID A4637133
Bedrooms 5
Full Baths 3
HOA Fees $110/ann
HOA Y/N Yes
Originating Board Stellar MLS
Year Built 2016
Annual Tax Amount $7,735
Lot Size 4,791 Sqft
Acres 0.11
Property Description
• 5 Bedrooms and 3 full bathrooms plus loft area
• Formal dining room, currently utilized as a media room
• Expansive kitchen-great room combination
• Walk-in pantry and granite countertops
• 3 Car Tandem Garage
The kitchen is equipped with 42-inch espresso wood cabinetry with undermount lighting, granite countertops, stainless steel appliances, and a bistro pantry featuring custom closet doors and built-in shelving. A large island and breakfast nook offer views of the lake through sizable windows.
The spacious family room adjacent to the kitchen includes glass sliding doors that open to a large extended lanai with wood-like tile flooring. Additionally, there is a versatile flex space/office niche with built-in desk and cabinetry, providing pond views and granite countertops.
Upstairs, you will find five generously sized bedrooms and three full bathrooms, both equipped with double sinks, along with the laundry room. The community also offers ample recreational opportunities with access to a pool.
The master suite is a true retreat, boasting an expansive layout with a private sitting area that overlooks the tranquil lake. The en-suite bathroom features a soaking tub, a separate walk-in shower, and dual vanities, providing a spa-like experience. His and hers walk-in closets offer ample storage space.
The home is designed for both comfort and convenience, with smart home features including a programmable thermostat, security system, and energy-efficient windows. The beautifully landscaped yard includes mature trees and a well-maintained lawn, creating a serene outdoor oasis.
This property is in a popular community with top-rated schools, friendly neighbors, and close access to shopping, dining, and entertainment. In addition to the community pool, residents enjoy walking trails, playgrounds, and a clubhouse, making it an ideal place for families and social gatherings.
Location
State FL
County Hillsborough
Community Ballentrae Sub Ph 1
Zoning PD
Interior
Interior Features Ceiling Fans(s), High Ceilings, Kitchen/Family Room Combo, Living Room/Dining Room Combo, Open Floorplan, PrimaryBedroom Upstairs, Solid Surface Counters, Solid Wood Cabinets, Split Bedroom, Stone Counters, Thermostat, Walk-In Closet(s), Window Treatments
Heating Central
Cooling Central Air
Flooring Ceramic Tile, Hardwood
Furnishings Unfurnished
Fireplace false
Appliance Dishwasher, Disposal, Dryer, Electric Water Heater, Exhaust Fan, Microwave, Range, Refrigerator, Washer
Laundry Electric Dryer Hookup, Laundry Room, Washer Hookup
Exterior
Exterior Feature Hurricane Shutters, Irrigation System, Lighting, Sidewalk, Sliding Doors
Parking Features Tandem
Garage Spaces 3.0
Community Features Deed Restrictions, Playground, Pool, Sidewalks
Utilities Available Cable Available, Electricity Available, Public, Sewer Connected, Street Lights, Water Connected
Waterfront Description Pond
View Y/N Yes
View Water
Roof Type Shingle
Porch Covered, Enclosed
Attached Garage true
Garage true
Private Pool No
Building
Lot Description Sidewalk, Paved
Story 2
Entry Level Two
Foundation Slab
Lot Size Range 0 to less than 1/4
Sewer Public Sewer
Water Public
Architectural Style Traditional
Structure Type Concrete
New Construction false
Schools
Elementary Schools Warren Hope Dawson Elementary
Middle Schools Rodgers-Hb
High Schools Riverview-Hb
Others
Pets Allowed Yes
HOA Fee Include Common Area Taxes,Pool
Senior Community No
Ownership Fee Simple
Monthly Total Fees $9
Acceptable Financing Cash, Conventional, FHA, VA Loan
Membership Fee Required Required
Listing Terms Cash, Conventional, FHA, VA Loan
Special Listing Condition None

Find out why customers are choosing LPT Realty to meet their real estate needs



