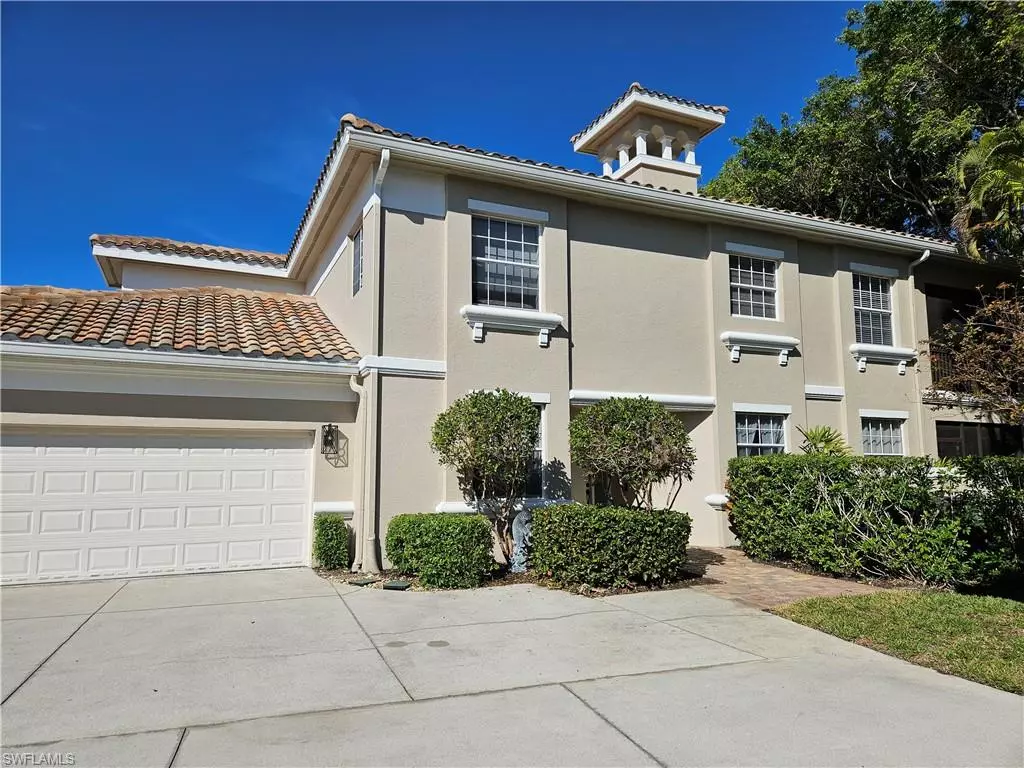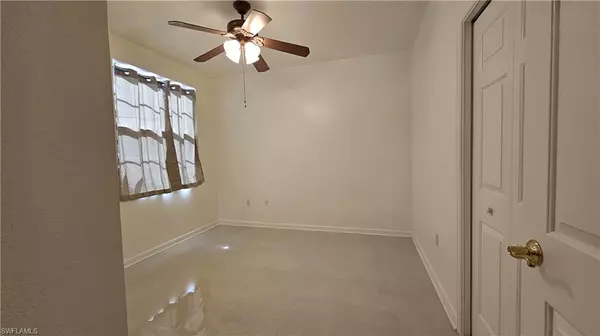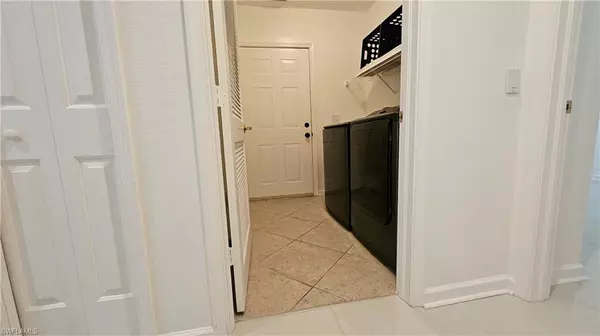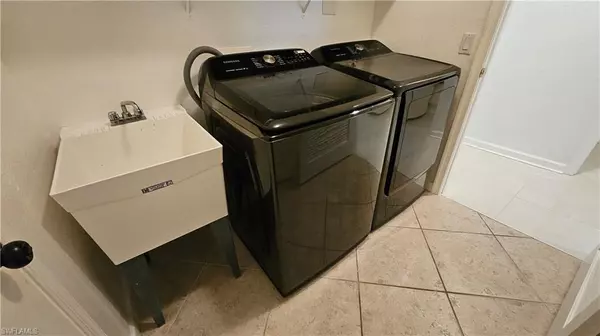3 Beds
2 Baths
1,777 SqFt
3 Beds
2 Baths
1,777 SqFt
Key Details
Property Type Condo
Sub Type Low Rise (1-3)
Listing Status Active
Purchase Type For Sale
Square Footage 1,777 sqft
Price per Sqft $234
Subdivision Deer Crossing
MLS Listing ID 225012968
Style Carriage/Coach
Bedrooms 3
Full Baths 2
Condo Fees $1,900/qua
HOA Y/N Yes
Originating Board Naples
Year Built 2001
Annual Tax Amount $5,846
Tax Year 2024
Property Description
Location
State FL
County Collier
Area Na38 - South Of Us41 East Of 951
Rooms
Dining Room Breakfast Bar, Breakfast Room, Eat-in Kitchen
Interior
Interior Features Split Bedrooms, Guest Bath, Guest Room, Wired for Data, Entrance Foyer, Pantry, Walk-In Closet(s)
Heating Central Electric
Cooling Central Electric
Flooring Other, Tile
Window Features Single Hung,Sliding,Window Coverings
Appliance Gas Cooktop, Dishwasher, Disposal, Dryer, Microwave, Refrigerator/Freezer, Refrigerator/Icemaker, Self Cleaning Oven, Tankless Water Heater, Washer
Laundry Washer/Dryer Hookup, Inside, Sink
Exterior
Exterior Feature Sprinkler Auto
Garage Spaces 2.0
Community Features Golf Equity, Golf Non Equity, Bike And Jog Path, Bocce Court, Clubhouse, Park, Pool, Community Room, Community Spa/Hot tub, Fitness Center Attended, Full Service Spa, Golf, Internet Access, Marina, Pickleball, Playground, Private Membership, Putting Green, Restaurant, Sauna, Sidewalks, Street Lights, Tennis Court(s), Boating, Gated, Golf Course, Tennis
Utilities Available Underground Utilities, Natural Gas Connected, Cable Available
Waterfront Description None
View Y/N Yes
View Preserve, Trees/Woods
Roof Type Tile
Porch Screened Lanai/Porch
Garage Yes
Private Pool No
Building
Lot Description Zero Lot Line
Sewer Central
Water Central
Architectural Style Carriage/Coach
Structure Type Concrete Block,Stucco
New Construction No
Others
HOA Fee Include Cable TV,Insurance,Internet,Irrigation Water,Maintenance Grounds,Manager,Repairs,Reserve,Security,Street Lights,Street Maintenance
Tax ID 29795002284
Ownership Condo
Security Features Smoke Detector(s),Fire Sprinkler System,Smoke Detectors
Acceptable Financing Buyer Finance/Cash
Listing Terms Buyer Finance/Cash
Find out why customers are choosing LPT Realty to meet their real estate needs







