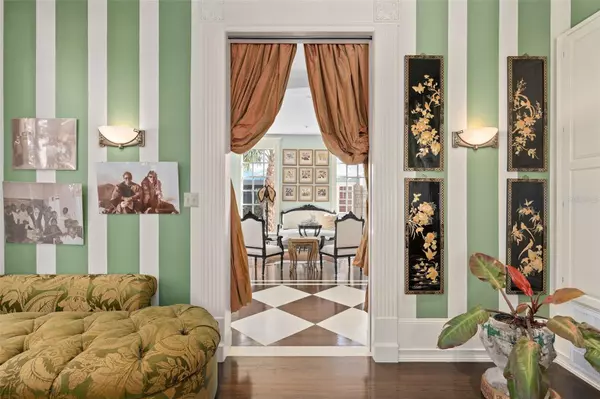4 Beds
3 Baths
3,971 SqFt
4 Beds
3 Baths
3,971 SqFt
Key Details
Property Type Single Family Home
Sub Type Single Family Residence
Listing Status Active
Purchase Type For Sale
Square Footage 3,971 sqft
Price per Sqft $502
Subdivision College Place Rep
MLS Listing ID O6276468
Bedrooms 4
Full Baths 3
HOA Y/N No
Originating Board Stellar MLS
Year Built 1990
Annual Tax Amount $7,775
Lot Size 8,712 Sqft
Acres 0.2
Property Description
The main home includes four bedrooms and three baths. The upstairs primary suite is a luxurious retreat, offering a spa-like bath, an oversized closet with built-ins, and a separate room perfect for an office or nursery. The large secondary bedrooms have walk-in closets and are connected by a Jack and Jill bath. Your guests will appreciate the detached apartment, which offers privacy with a full bath, kitchen, and separate courtyard—ideal as a fifth bedroom.
Situated on one of Winter Park's most charming brick streets in the historic College Quarter, this home is just a short stroll to a private neighborhood dock on Lake Virginia. Walk to Park Avenue's shops and restaurants, Rollins College, the farmer's market, and the Sunrail station. The home celebrates its Federalist architecture with precise and thoughtful details while seamlessly integrating modern amenities. Additional features include an oversized side-entry two-car garage, a new roof installed in 2022, and many windows replaced in 2020. This property is zoned for top-rated schools, including Audubon K-8 and Winter Park High School. Don't miss the opportunity to schedule a private viewing of this unique, one-of-a-kind treasure!
Location
State FL
County Orange
Community College Place Rep
Zoning R-1AA
Rooms
Other Rooms Den/Library/Office, Family Room, Formal Dining Room Separate, Formal Living Room Separate, Inside Utility, Interior In-Law Suite w/Private Entry
Interior
Interior Features Cathedral Ceiling(s), Ceiling Fans(s), Crown Molding, Eat-in Kitchen, High Ceilings, PrimaryBedroom Upstairs, Skylight(s), Walk-In Closet(s), Window Treatments
Heating Central
Cooling Central Air
Flooring Carpet, Ceramic Tile, Wood
Fireplaces Type Family Room
Fireplace true
Appliance Dishwasher, Disposal, Gas Water Heater, Range, Range Hood, Refrigerator
Laundry In Kitchen, Laundry Room
Exterior
Exterior Feature Awning(s), French Doors
Garage Spaces 2.0
Utilities Available Natural Gas Available
Water Access Yes
Water Access Desc Lake,Lake - Chain of Lakes
Roof Type Shingle
Porch Patio
Attached Garage true
Garage true
Private Pool No
Building
Story 2
Entry Level Two
Foundation Slab
Lot Size Range 0 to less than 1/4
Sewer Public Sewer
Water Public
Architectural Style Traditional
Structure Type Wood Frame,Wood Siding
New Construction false
Schools
Elementary Schools Audubon Park K8
Middle Schools Audubon Park K-8
High Schools Winter Park High
Others
Senior Community No
Ownership Fee Simple
Special Listing Condition None

Find out why customers are choosing LPT Realty to meet their real estate needs







