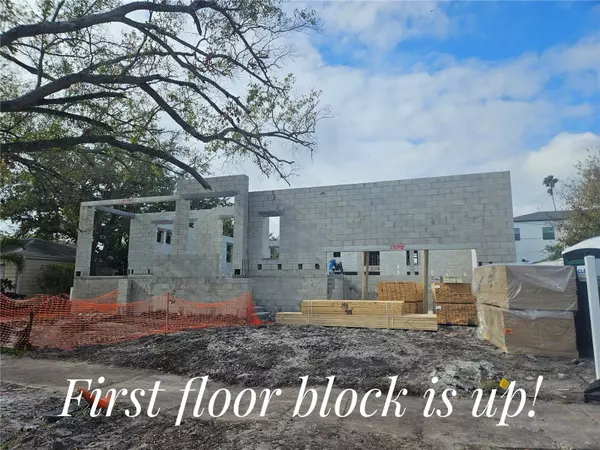5 Beds
6 Baths
3,757 SqFt
5 Beds
6 Baths
3,757 SqFt
Key Details
Property Type Single Family Home
Sub Type Single Family Residence
Listing Status Active
Purchase Type For Sale
Square Footage 3,757 sqft
Price per Sqft $638
Subdivision Davis Islands Pb10 Pg52 To 57
MLS Listing ID TB8344896
Bedrooms 5
Full Baths 5
Half Baths 1
HOA Y/N No
Originating Board Stellar MLS
Year Built 2025
Annual Tax Amount $10,110
Lot Size 6,969 Sqft
Acres 0.16
Lot Dimensions 70x100
Property Description
Location
State FL
County Hillsborough
Community Davis Islands Pb10 Pg52 To 57
Zoning RS-60
Rooms
Other Rooms Breakfast Room Separate, Formal Dining Room Separate, Great Room, Inside Utility, Loft
Interior
Interior Features Ceiling Fans(s), Crown Molding, Kitchen/Family Room Combo, Solid Surface Counters, Solid Wood Cabinets, Thermostat, Walk-In Closet(s)
Heating Central, Electric, Heat Pump, Zoned
Cooling Central Air, Zoned
Flooring Hardwood
Furnishings Unfurnished
Fireplace false
Appliance Dishwasher, Disposal, Range, Range Hood, Refrigerator
Laundry Inside, Laundry Room, Upper Level
Exterior
Exterior Feature Irrigation System, Rain Gutters, Sidewalk, Sliding Doors
Parking Features Driveway, Garage Door Opener
Garage Spaces 2.0
Fence Fenced, Wood
Pool Gunite, In Ground
Community Features Airport/Runway, Dog Park, Golf Carts OK, Irrigation-Reclaimed Water, Park, Playground, Pool, Sidewalks, Tennis Courts
Utilities Available Cable Available, Electricity Connected, Natural Gas Connected, Phone Available, Public, Sewer Connected, Water Connected
View City
Roof Type Metal
Porch Covered, Front Porch, Rear Porch
Attached Garage true
Garage true
Private Pool Yes
Building
Lot Description Flood Insurance Required, FloodZone, City Limits, Landscaped, Sidewalk, Paved
Entry Level Two
Foundation Block, Slab, Stem Wall, Stilt/On Piling
Lot Size Range 0 to less than 1/4
Builder Name Mobley Homes Custom
Sewer Public Sewer
Water Public
Architectural Style Traditional
Structure Type Block,HardiPlank Type,Stucco
New Construction true
Schools
Elementary Schools Gorrie-Hb
Middle Schools Wilson-Hb
High Schools Plant-Hb
Others
Pets Allowed Cats OK, Dogs OK
Senior Community No
Pet Size Extra Large (101+ Lbs.)
Ownership Fee Simple
Acceptable Financing Cash, Conventional, FHA, VA Loan
Membership Fee Required Optional
Listing Terms Cash, Conventional, FHA, VA Loan
Num of Pet 10+
Special Listing Condition None

Find out why customers are choosing LPT Realty to meet their real estate needs



