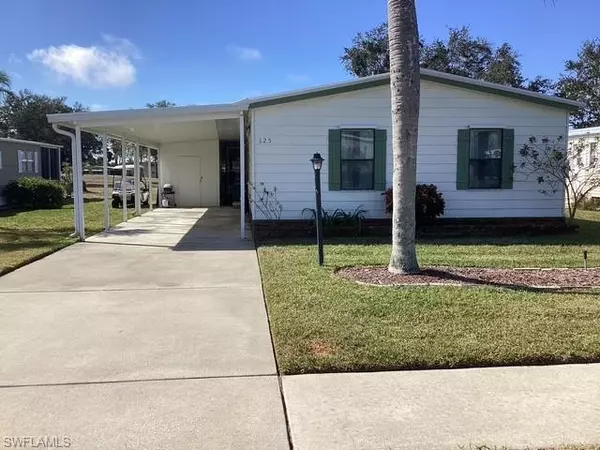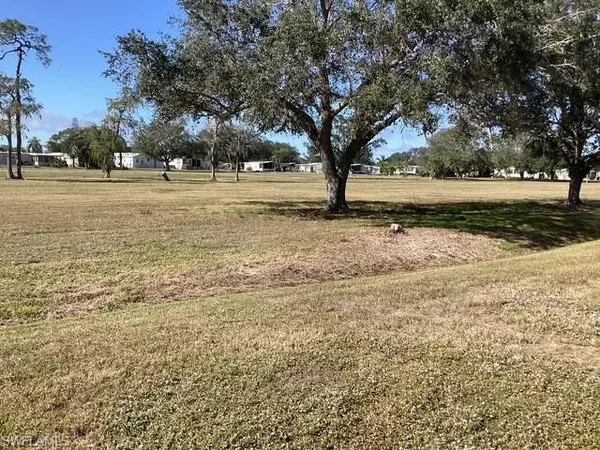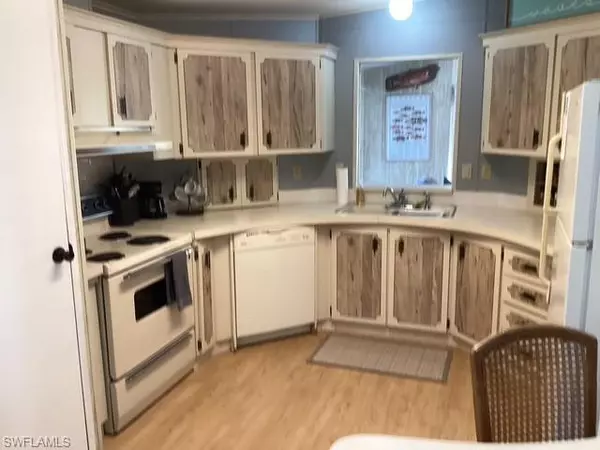2 Beds
2 Baths
1,321 SqFt
2 Beds
2 Baths
1,321 SqFt
Key Details
Property Type Manufactured Home
Sub Type Manufactured Home
Listing Status Active
Purchase Type For Sale
Square Footage 1,321 sqft
Price per Sqft $177
Subdivision Riviera Golf Estates
MLS Listing ID 225012974
Bedrooms 2
Full Baths 2
HOA Fees $431/qua
HOA Y/N Yes
Originating Board Naples
Year Built 1986
Annual Tax Amount $596
Tax Year 2024
Lot Size 6,098 Sqft
Acres 0.14
Property Description
in Riviera Golf Estates? Take a look at this 1986
2 bedroom, 2 bath home on a quiet side street!
Carport replaced in 2018, aluminum roof in 2011
and new A/C in 2024. Freshly painted ceilings with
new ceiling fans and new carpet. Lots of potential
in this unique spacious floor plan,vaulted ceilings,
kitchen with breakfast nook, living room and family
room.Enjoy dining on the screened in lanai. HOA fee
$431 per quarter and yes you own the land! Relax in
the saltwater pool with lap lanes.Lots to do here,
shuffleboard, pickleball,tennis and bocce. have our own
fitness room,library,and billiards room. All this 4 miles
from 5th Ave. and beautiful beaches!
Location
State FL
County Collier
Area Na18 - N/O Rattlesnake To Davis
Rooms
Dining Room Breakfast Bar, Dining - Living
Interior
Interior Features Split Bedrooms, Guest Bath, Guest Room, Built-In Cabinets, Walk-In Closet(s)
Heating Central Electric
Cooling Central Electric
Flooring Carpet, Vinyl
Window Features Single Hung,Shutters - Manual,Window Coverings
Appliance Dishwasher, Dryer, Range, Refrigerator, Washer
Exterior
Exterior Feature Storage
Carport Spaces 1
Pool Community Lap Pool
Community Features Billiards, Bocce Court, Clubhouse, Pool, Community Room, Fitness Center, Library, Pickleball, Shuffleboard, Street Lights, Tennis Court(s), Non-Gated
Utilities Available Cable Available
Waterfront Description None
View Y/N Yes
View Landscaped Area
Roof Type Metal
Garage No
Private Pool No
Building
Lot Description Regular
Story 1
Sewer Central
Water Central
Level or Stories 1 Story/Ranch
Structure Type Aluminum Siding
New Construction No
Others
HOA Fee Include Cable TV,Legal/Accounting,Manager,Street Lights
Tax ID 70222960000
Ownership Single Family
Acceptable Financing Buyer Finance/Cash
Listing Terms Buyer Finance/Cash
Find out why customers are choosing LPT Realty to meet their real estate needs







