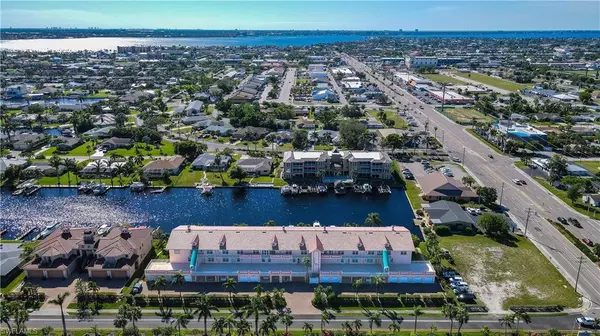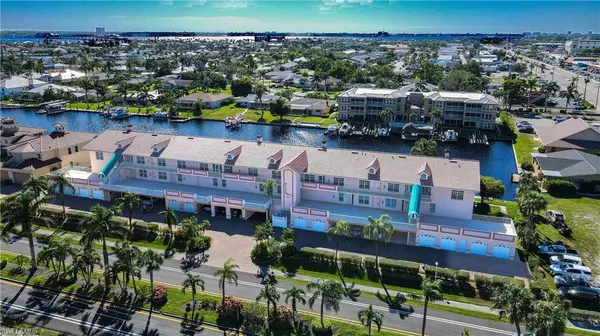3 Beds
2 Baths
1,877 SqFt
3 Beds
2 Baths
1,877 SqFt
Key Details
Property Type Condo
Sub Type Low Rise (1-3)
Listing Status Active
Purchase Type For Sale
Square Footage 1,877 sqft
Price per Sqft $287
Subdivision Parkway East
MLS Listing ID 225012613
Style Florida
Bedrooms 3
Full Baths 2
HOA Y/N Yes
Originating Board Florida Gulf Coast
Year Built 1990
Annual Tax Amount $3,646
Tax Year 2023
Lot Size 9,822 Sqft
Acres 0.2255
Property Description
Inside, the open floor plan flows from the kitchen into an oversized great room, where four large sliders lead to a glass-enclosed and screened lanai, filling the space with natural light. A built-in bar and additional nook add charm and functionality. The adjacent double-door den provides flexibility for an office or extra guest space.
The primary suite offers its own private screened lanai overlooking the water, along with a coffered ceiling and an expansive ensuite bath. The bathroom features an oversized double vanity, soaking tub, walk-in shower, walk-in closet, separate water closet, and linen storage. The guest bedroom includes double closets and is located near the second bath, which features a large vanity and walk-in tiled shower.
Additional features include a newer hurricane-rated front door, impact glass windows, and a 2017 AC system. The unit has been re-plumbed throughout for added peace of mind.
Located in a small, friendly complex, each unit includes a private garage, with owners required to park inside. Some guest parking is available. Conveniently situated near shopping, dining, and entertainment, this home offers the perfect blend of waterfront living and modern comfort.
Location
State FL
County Lee
Area Cc12 - Cape Coral Unit 7-15
Rooms
Primary Bedroom Level Master BR Ground
Master Bedroom Master BR Ground
Dining Room Breakfast Bar, Eat-in Kitchen
Interior
Interior Features Common Elevator, Great Room, Split Bedrooms, Den - Study, Florida Room, Guest Bath, Home Office, Bar, Built-In Cabinets, Wired for Data
Heating Central Electric
Cooling Ceiling Fan(s), Central Electric
Flooring Carpet, Tile, Wood
Window Features Single Hung,Sliding,Shutters Electric,Shutters - Manual
Appliance Dishwasher, Disposal, Microwave, Range, Refrigerator/Icemaker, Washer, Wine Cooler
Laundry Washer/Dryer Hookup, Inside
Exterior
Exterior Feature Boat Lift, Boat Slip, Captain's Walk, Dock Included, Elec Avail at dock, Water Avail at Dock, Sprinkler Auto
Garage Spaces 1.0
Community Features BBQ - Picnic, Community Boat Dock, Pool, Internet Access, Boating
Utilities Available Cable Available
Waterfront Description Canal Front,Navigable Water
View Y/N No
View Canal
Roof Type Tile
Street Surface Paved
Porch Screened Lanai/Porch
Garage Yes
Private Pool No
Building
Lot Description Oversize
Building Description Concrete Block,Stucco, Elevator
Sewer Assessment Paid
Water Assessment Paid
Architectural Style Florida
Structure Type Concrete Block,Stucco
New Construction No
Schools
Elementary Schools Proximity/Open Enrollment
Middle Schools Proximity/Open Enrollment
High Schools Proximity/Open Enrollment
Others
HOA Fee Include Insurance,Irrigation Water,Maintenance Grounds,Pest Control Exterior,Repairs,Reserve,Sewer,Trash,Water
Tax ID 07-45-24-C2-04000.2060
Ownership Condo
Security Features Smoke Detectors
Acceptable Financing Buyer Finance/Cash, FHA, VA Loan
Listing Terms Buyer Finance/Cash, FHA, VA Loan
Find out why customers are choosing LPT Realty to meet their real estate needs







