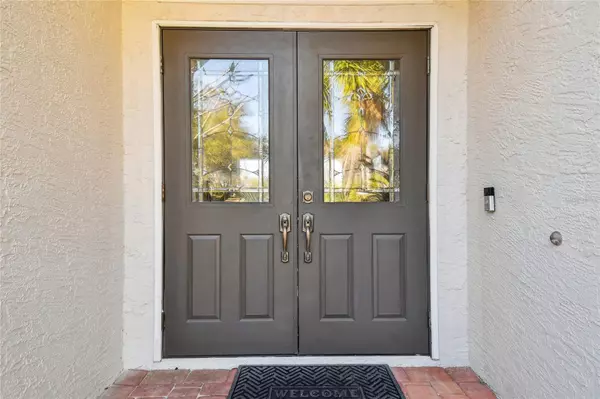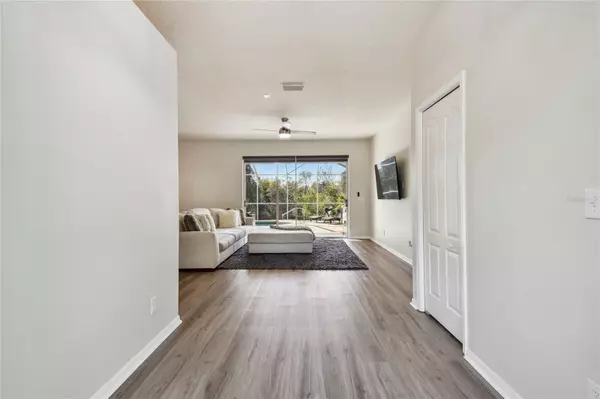3 Beds
2 Baths
1,833 SqFt
3 Beds
2 Baths
1,833 SqFt
Key Details
Property Type Single Family Home
Sub Type Single Family Residence
Listing Status Active
Purchase Type For Sale
Square Footage 1,833 sqft
Price per Sqft $365
Subdivision Whitcomb Place
MLS Listing ID TB8346006
Bedrooms 3
Full Baths 2
HOA Fees $725/ann
HOA Y/N Yes
Originating Board Stellar MLS
Year Built 1994
Annual Tax Amount $5,523
Lot Size 0.940 Acres
Acres 0.94
Lot Dimensions 85x128
Property Description
This beautifully upgraded residence offers impressive curb appeal with fresh exterior paint, a stylish paver driveway, and professionally designed landscaping. Step through the elegant double glass doors and into a home that radiates modern sophistication, boasting an open floor plan, soaring ceilings, fresh interior paint, luxury waterproof vinyl flooring, and contemporary fixtures throughout.
At the heart of the home, the gourmet kitchen has been completely transformed with custom 42” shaker cabinets featuring soft-close doors and pull-out rolling shelves, glistening QUARTZ countertops, high-end stainless steel appliances, a custom herringbone backsplash, a cozy eat-in nook, and an inviting breakfast bar. The open-concept dining and living areas create the perfect ambiance for entertaining, offering a bright and welcoming atmosphere.
The expansive primary suite features upgraded flooring, private French door access to the lanai, a spacious walk-in closet, and an additional bonus closet for extra storage. The luxurious en suite bathroom feels like a spa retreat, complete with hexagon tile flooring, a walk-in shower with sleek modern tile and seamless glass, a freestanding soaking tub, a dual-sink QUARTZ vanity, and a private water closet.
The split-bedroom layout ensures privacy, with generously sized guest bedrooms featuring new plush carpeting and plenty of space for family or visitors. The large third bedroom offers ample closet space and direct access to the fully updated guest bathroom, which boasts a double-sink QUARTZ vanity, designer hexagon tile flooring, and a beautifully tiled shower/tub combination.
For added convenience, the home includes an indoor laundry room and a resurfaced epoxy garage floor, providing an ideal space for parking, storage, or a workspace.
Step outside into your private backyard paradise! The fully screened-in, pavered lanai leads to a pristine in-ground pool, now equipped with a brand-new pump and salt system. The oversized, fully fenced backyard offers plenty of space for outdoor activities, and a brand-new irrigation system keeps the landscaping lush and vibrant year-round.
Situated in the peaceful and desirable Whitcomb Place neighborhood, this home is just minutes from Sunset Beach, Howard Park Beach, the historic Tarpon Springs Sponge Docks, PGA Tour Innisbrook Golf Course, the charming downtown antiques district, shopping, dining, and medical facilities. Tarpon Springs delivers the perfect blend of small-town charm with easy access to Tampa, Clearwater, and St. Petersburg.
This incredible home has everything you're looking for—don't miss out on this amazing opportunity!
Location
State FL
County Pinellas
Community Whitcomb Place
Rooms
Other Rooms Inside Utility
Interior
Interior Features Ceiling Fans(s), Eat-in Kitchen, High Ceilings, Living Room/Dining Room Combo, Open Floorplan, Primary Bedroom Main Floor, Split Bedroom, Stone Counters, Thermostat, Walk-In Closet(s)
Heating Central
Cooling Central Air
Flooring Carpet, Luxury Vinyl, Tile
Fireplace false
Appliance Dishwasher, Dryer, Microwave, Range, Refrigerator, Washer
Laundry Inside, Laundry Room
Exterior
Exterior Feature French Doors, Sidewalk, Sliding Doors
Parking Features Driveway
Garage Spaces 2.0
Fence Fenced
Pool Gunite, In Ground, Screen Enclosure
Community Features Deed Restrictions
Utilities Available BB/HS Internet Available, Electricity Connected, Phone Available, Public, Sewer Connected, Underground Utilities, Water Connected
View Trees/Woods
Roof Type Shingle
Porch Covered, Patio, Screened
Attached Garage true
Garage true
Private Pool Yes
Building
Lot Description Sidewalk, Paved
Story 1
Entry Level One
Foundation Slab
Lot Size Range 1/2 to less than 1
Sewer Public Sewer
Water Public
Architectural Style Florida
Structure Type Block,Stucco
New Construction false
Schools
Elementary Schools Sunset Hills Elementary-Pn
Middle Schools Tarpon Springs Middle-Pn
High Schools Tarpon Springs High-Pn
Others
Pets Allowed Breed Restrictions
Senior Community No
Ownership Fee Simple
Monthly Total Fees $60
Acceptable Financing Cash, Conventional, FHA, VA Loan
Membership Fee Required Required
Listing Terms Cash, Conventional, FHA, VA Loan
Special Listing Condition None

Find out why customers are choosing LPT Realty to meet their real estate needs







