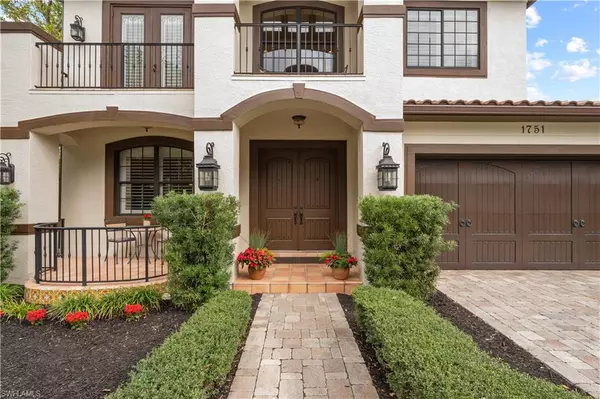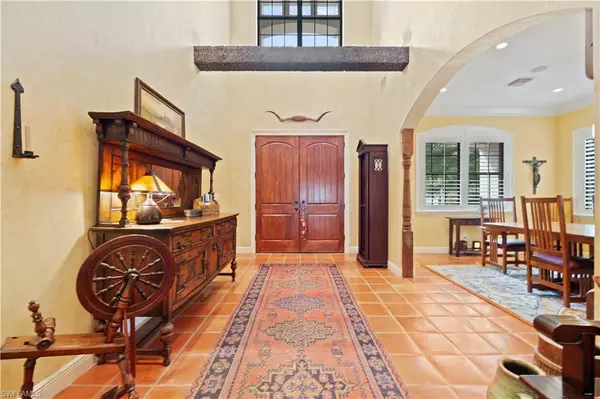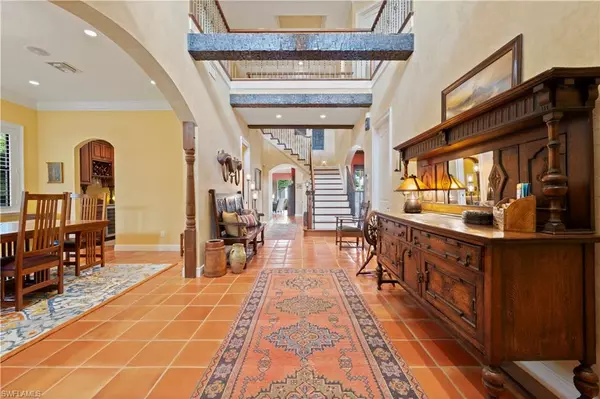3 Beds
4 Baths
3,362 SqFt
3 Beds
4 Baths
3,362 SqFt
OPEN HOUSE
Sun Mar 02, 11:00am - 2:00pm
Key Details
Property Type Single Family Home
Sub Type 2 Story,Single Family Residence
Listing Status Active
Purchase Type For Sale
Square Footage 3,362 sqft
Price per Sqft $371
Subdivision Edison Park
MLS Listing ID 225020093
Style Resale Property
Bedrooms 3
Full Baths 3
Half Baths 1
HOA Y/N No
Originating Board Florida Gulf Coast
Year Built 2005
Annual Tax Amount $10,021
Tax Year 2024
Lot Size 6,664 Sqft
Acres 0.153
Property Sub-Type 2 Story,Single Family Residence
Property Description
Upon entering through the large double front doors, you'll be greeted by an impressive foyer featuring hand-carved wooden beams, a striking staircase, a custom chandelier, and soaring ceilings. Impressive finishes such as Spanish tile, crown molding, and plantation shutters elevate the home's elegance. Just beyond the foyer, you'll find a den/study with French doors leading to the courtyard, a wood-burning fireplace, and custom shelving. The adjacent formal dining room, designed to comfortably seat 8-10, is ideal for both intimate or large gatherings.
The heart of the home is the gourmet kitchen, outfitted with a Butler's pantry, a 6-burner gas stove, two ovens, pot filler, center island, and abundant cabinet and counter space. The adjacent built-in breakfast nook and spacious family room make this area perfect for both everyday living and entertaining. Zero-edge sliding glass doors open to the exquisite private courtyard, which features both covered and open spaces, a brick deck, custom pool with fountains, and ivy-draped privacy walls creating an oasis of tranquility. A convenient half bath is located off the foyer for easy access. The upstairs landing area features Brazilian hardwood flooring and multiple tray insets that highlight the crown molding throughout the second floor. The primary suite is a true retreat with French doors that open to a private balcony, crown molding, Travertine flooring, tray ceiling, and a luxurious bath with a soaking/jetted tub and dual sinks. Two spacious guest rooms are split from the primary, with one boasting an extended balcony overlooking the front of the home. Each guest room has its own dedicated bath and the adjacent laundry room has a utility sink and extra cabinetry. All bedrooms feature new tile floors and custom closets. A spacious upstairs den that overlooks the courtyard is ideal for home office or second living area. Other upgrades include a new tile roof less than 6 months old, a custom pool added in 2019, plus new paver driveway and paths. With 3 generous bedrooms, 3.5 baths, and nearly 3400 sq. ft. under air, there is room to roam. Perfectly situated within walking distance to the downtown Fort Myers River district, The Edison Ford Winter Estate, and Pincher's Restaurant and Marina, this home perfectly blends historic charm with modern luxury, offering a unique living experience in one of Fort Myers' most desirable neighborhoods.
Location
State FL
County Lee
Area Edison Park
Zoning RS-6
Rooms
Bedroom Description Master BR Upstairs,Split Bedrooms
Dining Room Breakfast Bar, Dining - Family, Eat-in Kitchen, Formal
Kitchen Gas Available, Island, Pantry
Interior
Interior Features Bar, Built-In Cabinets, Closet Cabinets, Fire Sprinkler, Fireplace, Foyer, French Doors, Laundry Tub, Pantry, Smoke Detectors, Wired for Sound, Volume Ceiling, Walk-In Closet(s), Window Coverings
Heating Central Electric
Flooring Tile, Wood
Equipment Auto Garage Door, Cooktop, Dishwasher, Disposal, Double Oven, Dryer, Grill - Gas, Microwave, Pot Filler, Refrigerator/Icemaker, Security System, Self Cleaning Oven, Smoke Detector, Washer, Washer/Dryer Hookup, Wine Cooler
Furnishings Negotiable
Fireplace Yes
Window Features Window Coverings
Appliance Cooktop, Dishwasher, Disposal, Double Oven, Dryer, Grill - Gas, Microwave, Pot Filler, Refrigerator/Icemaker, Self Cleaning Oven, Washer, Wine Cooler
Heat Source Central Electric
Exterior
Exterior Feature Balcony, Open Porch/Lanai, Outdoor Kitchen
Parking Features Driveway Paved, Attached
Garage Spaces 2.0
Fence Fenced
Pool Below Ground, Concrete, Custom Upgrades, Equipment Stays, Electric Heat
Amenities Available None
Waterfront Description None
View Y/N Yes
View Landscaped Area, Pool/Club
Roof Type Tile
Street Surface Paved
Porch Patio
Total Parking Spaces 2
Garage Yes
Private Pool Yes
Building
Lot Description Corner Lot, Irregular Lot
Building Description Concrete Block,Stucco, DSL/Cable Available
Story 2
Water Central
Architectural Style Two Story, Spanish, Single Family
Level or Stories 2
Structure Type Concrete Block,Stucco
New Construction No
Schools
Elementary Schools Neighborhood School
Middle Schools Neighborhood School
High Schools School Choice
Others
Pets Allowed Yes
Senior Community No
Tax ID 23-44-24-P3-02027.0170
Ownership Single Family
Security Features Security System,Smoke Detector(s),Fire Sprinkler System
Virtual Tour https://www.dropbox.com/scl/fi/ajgkgl4m3b6n2ul4g1j8c/DOWNLOAD-unbranded.mp4?rlkey=hlbpdh9bdaoium7c8uanbgt5u&raw=1

Find out why customers are choosing LPT Realty to meet their real estate needs







