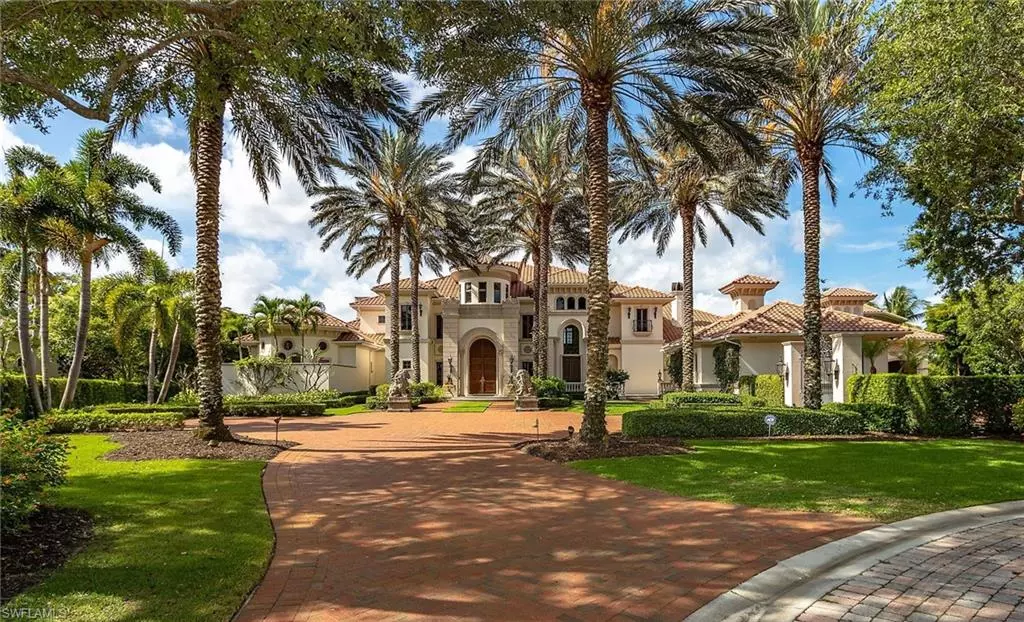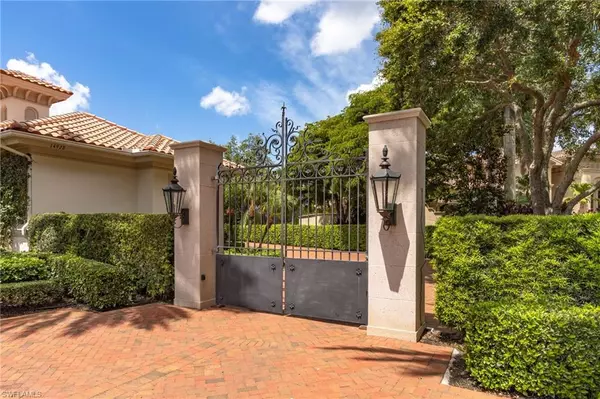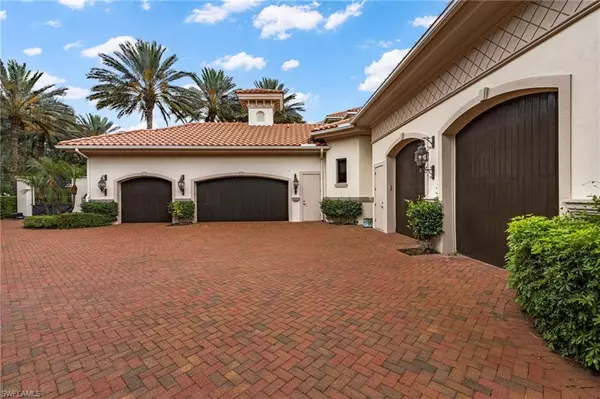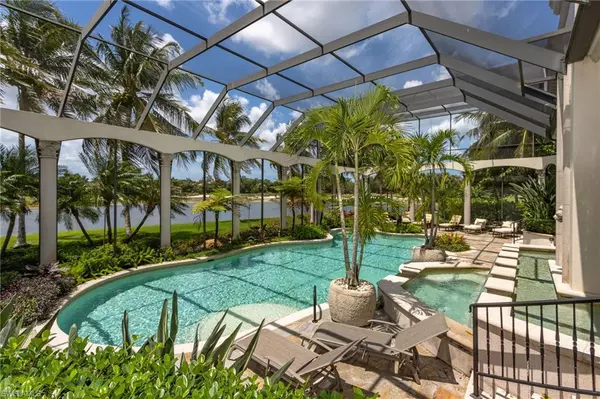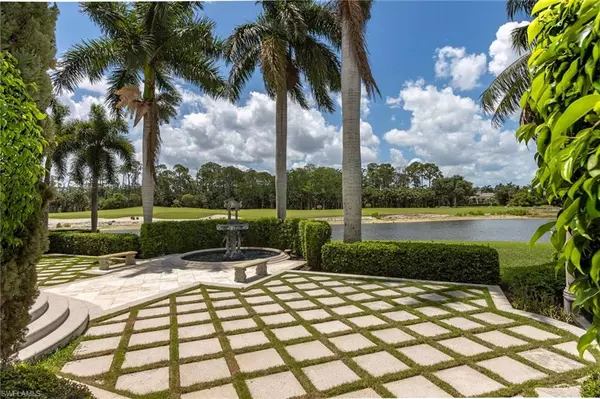$7,000,000
$7,398,000
5.4%For more information regarding the value of a property, please contact us for a free consultation.
5 Beds
7 Baths
10,746 SqFt
SOLD DATE : 02/01/2022
Key Details
Sold Price $7,000,000
Property Type Single Family Home
Sub Type Single Family Residence
Listing Status Sold
Purchase Type For Sale
Square Footage 10,746 sqft
Price per Sqft $651
Subdivision Ravello
MLS Listing ID 221039389
Sold Date 02/01/22
Bedrooms 5
Full Baths 5
Half Baths 2
HOA Y/N Yes
Originating Board Naples
Year Built 2006
Annual Tax Amount $57,959
Tax Year 2020
Lot Size 1.240 Acres
Acres 1.24
Property Description
Located within prestigious Mediterra Golf & Country Club on a premium expansive lot sits a one-of-a-kind masterpiece. Meet “Sienna”. Siena's old-world charm rivals any city in Europe. This Tuscan inspired paradise is truly special. From the intricate imported Italian frescos to the stone walls and wine cellars, there may not be a more authentic home like this in Naples. Every detail was handpicked perfectly combining Renaissance elements with modern living amenities. This home radiates a warm and welcoming ambiance. This 16,000+ total sq ft home was built for entertaining and includes separate living area for guests, extended family, or staff to help you manage your home. Some of its features include 3 covered balconies with expansive golf and lake views, multiple fireplaces, 2 wine cellars, elevator, media room, gourmet kitchen, 7 car a/c garage and sprawling outdoor covered entertaining areas adjoining a relaxing retreat next to your tropical pool and spa just to mention a few. Luxury living here is at its finest both indoors and out!
Location
State FL
County Collier
Area Na11 - N/O Immokalee Rd W/O 75
Rooms
Primary Bedroom Level Master BR Ground
Master Bedroom Master BR Ground
Dining Room Breakfast Bar, Breakfast Room, Eat-in Kitchen, Formal
Kitchen Kitchen Island, Walk-In Pantry
Interior
Interior Features Elevator, Split Bedrooms, Living Room, Family Room, Guest Bath, Guest Room, Home Office, Media Room, Den - Study, Bar, Built-In Cabinets, Wired for Data, Closet Cabinets, Entrance Foyer, Pantry, Tray Ceiling(s), Volume Ceiling, Walk-In Closet(s), Wet Bar
Heating Central Electric, Fireplace(s)
Cooling Ceiling Fan(s), Central Electric, Zoned
Flooring Carpet, Marble, Tile, Wood
Fireplaces Type Outside
Fireplace Yes
Window Features Arched,Casement,Solar Tinted,Transom,Impact Resistant Windows,Window Coverings
Appliance Electric Cooktop, Gas Cooktop, Dishwasher, Disposal, Double Oven, Dryer, Microwave, Range, Refrigerator/Icemaker, Self Cleaning Oven, Trash Compactor, Wall Oven, Washer, Wine Cooler
Laundry Inside, Sink
Exterior
Exterior Feature Gas Grill, Balcony, Outdoor Grill, Outdoor Kitchen, Outdoor Shower, Sprinkler Auto, Water Display
Garage Spaces 7.0
Pool In Ground, Gas Heat, Screen Enclosure
Community Features Golf Equity, Basketball, BBQ - Picnic, Beach - Private, Bike And Jog Path, Bocce Court, Clubhouse, Park, Pool, Community Room, Community Spa/Hot tub, Fitness Center, Fitness Center Attended, Full Service Spa, Golf, Internet Access, Pickleball, Playground, Private Beach Pavilion, Private Membership, Putting Green, Restaurant, Sauna, Sidewalks, Street Lights, Tennis Court(s), Gated, Golf Course
Utilities Available Underground Utilities, Natural Gas Connected, Cable Available, Natural Gas Available
Waterfront Description Lake Front
View Y/N Yes
View Golf Course
Roof Type Tile
Porch Open Porch/Lanai, Screened Lanai/Porch, Patio
Garage Yes
Private Pool Yes
Building
Lot Description Cul-De-Sac, On Golf Course, Irregular Lot, Oversize
Story 2
Sewer Central
Water Central
Level or Stories Two, 2 Story
Structure Type Concrete Block,Stucco
New Construction No
Schools
Elementary Schools Veterans Memorial El
Middle Schools North Naples Middle School
High Schools Gulf Coast High School
Others
HOA Fee Include Cable TV,Internet,Manager,Street Lights,Street Maintenance
Tax ID 59960040229
Ownership Single Family
Security Features Security System,Smoke Detector(s),Smoke Detectors
Acceptable Financing Buyer Pays Title, Buyer Finance/Cash
Listing Terms Buyer Pays Title, Buyer Finance/Cash
Read Less Info
Want to know what your home might be worth? Contact us for a FREE valuation!

Our team is ready to help you sell your home for the highest possible price ASAP
Bought with William Raveis Real Estate
Find out why customers are choosing LPT Realty to meet their real estate needs


