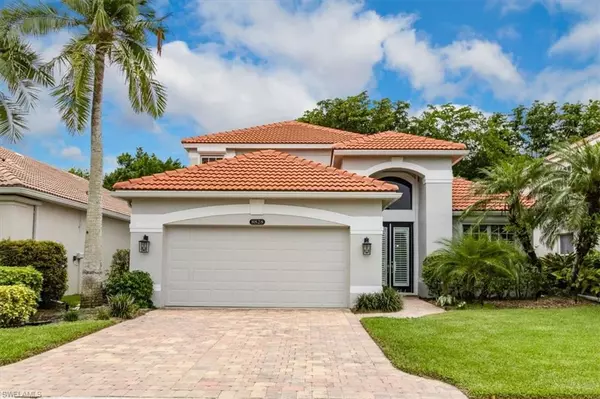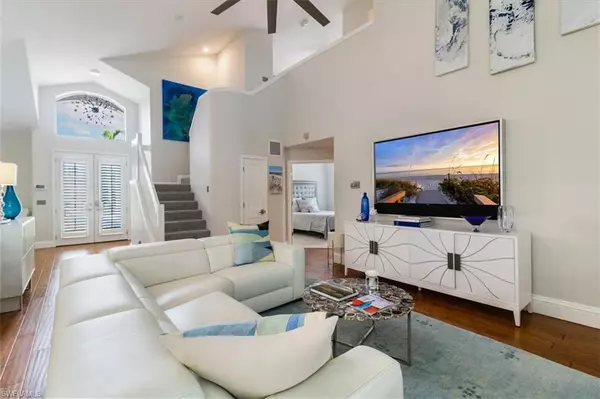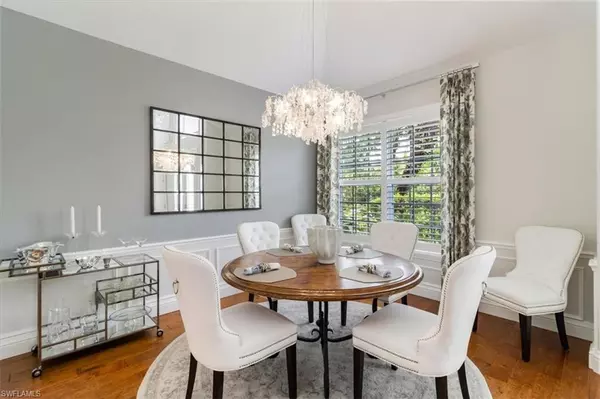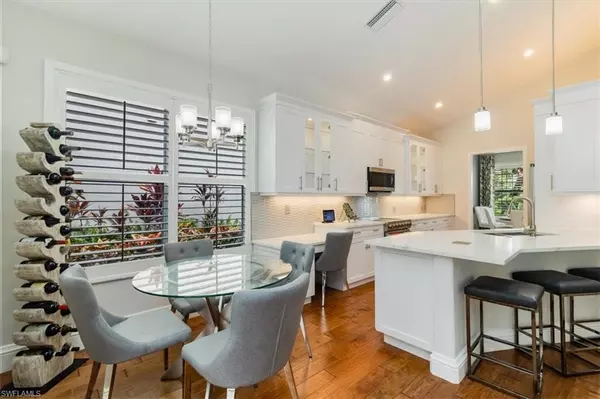$1,000,000
$1,175,000
14.9%For more information regarding the value of a property, please contact us for a free consultation.
3 Beds
3 Baths
2,098 SqFt
SOLD DATE : 09/26/2024
Key Details
Sold Price $1,000,000
Property Type Single Family Home
Sub Type Ranch,Single Family Residence
Listing Status Sold
Purchase Type For Sale
Square Footage 2,098 sqft
Price per Sqft $476
Subdivision Ventura
MLS Listing ID 224058629
Sold Date 09/26/24
Bedrooms 3
Full Baths 3
HOA Fees $377/qua
HOA Y/N Yes
Originating Board Naples
Year Built 2000
Annual Tax Amount $5,422
Tax Year 2023
Lot Size 5,497 Sqft
Acres 0.1262
Property Description
Beautifully remodeled home in the heart of Ventura at Pelican Marsh. The Spinnaker floorplan is graciously ideal for entertaining with formal dining and informal breakfast nook off the great room. You will appreciate the attention to detail throughout with beautiful wood floors in the common areas, tiled baths and scrumptious carpeting in the bedrooms. Guests and family will appreciate the 2nd floor loft and 3rd bedroom with full bath, affording extra privacy for all. Plantation shutters throughout and the cathedral ceilings help to create that gorgeous open ambience. Also included are the following updates: stunning quartz countertops, tiled backsplash and beautiful cabinetry some with glass front in the kitchen, stainless appliances, beautiful lighting fixtures, complete bathroom remodels, new AC with new duct work throughout, split AC in garage, roof replaced in 2018/19, Epoxy garage floor and outdoor lighting for spectacular highlighting of your new home. Peace of mind and ease of preparing for Florida weather or simply to give additional shade, with new electrical hurricane shutters. Perfectly located for easy access to fun on 5th and 3rd, airports, shopping and restaurants, Arts and some the finest gulf beaches in SWFL. Nestled on 133 acres of lush landscaping with preserves and access to the golf club with optional memberships available.
Location
State FL
County Collier
Area Pelican Marsh
Rooms
Bedroom Description Split Bedrooms
Dining Room Breakfast Bar, Breakfast Room, Formal
Kitchen Built-In Desk, Pantry
Interior
Interior Features Built-In Cabinets, Cathedral Ceiling(s), Foyer, French Doors, Laundry Tub, Pantry, Smoke Detectors, Volume Ceiling, Walk-In Closet(s), Window Coverings
Heating Central Electric
Flooring Carpet, Tile, Wood
Equipment Auto Garage Door, Cooktop - Electric, Dishwasher, Disposal, Dryer, Microwave, Range, Refrigerator/Icemaker, Self Cleaning Oven, Smoke Detector, Washer
Furnishings Unfurnished
Fireplace No
Window Features Window Coverings
Appliance Electric Cooktop, Dishwasher, Disposal, Dryer, Microwave, Range, Refrigerator/Icemaker, Self Cleaning Oven, Washer
Heat Source Central Electric
Exterior
Exterior Feature Screened Lanai/Porch
Parking Features Driveway Paved, Attached
Garage Spaces 2.0
Pool Pool/Spa Combo, Below Ground, Equipment Stays, Electric Heat, Screen Enclosure
Community Features Clubhouse, Fitness Center, Golf, Restaurant, Sidewalks, Street Lights, Tennis Court(s), Gated
Amenities Available Bike And Jog Path, Bocce Court, Business Center, Clubhouse, Fitness Center, Golf Course, Internet Access, Pickleball, Play Area, Private Membership, Restaurant, Sidewalk, Streetlight, Tennis Court(s)
Waterfront Description None
View Y/N Yes
View Trees/Woods
Roof Type Tile
Street Surface Paved
Total Parking Spaces 2
Garage Yes
Private Pool Yes
Building
Lot Description Regular
Building Description Concrete Block,Stucco, DSL/Cable Available
Story 2
Water Central
Architectural Style Ranch, Single Family
Level or Stories 2
Structure Type Concrete Block,Stucco
New Construction No
Others
Pets Allowed Limits
Senior Community No
Tax ID 79855000820
Ownership Single Family
Security Features Smoke Detector(s),Gated Community
Num of Pet 2
Read Less Info
Want to know what your home might be worth? Contact us for a FREE valuation!

Our team is ready to help you sell your home for the highest possible price ASAP

Bought with John R Wood Properties
Find out why customers are choosing LPT Realty to meet their real estate needs







