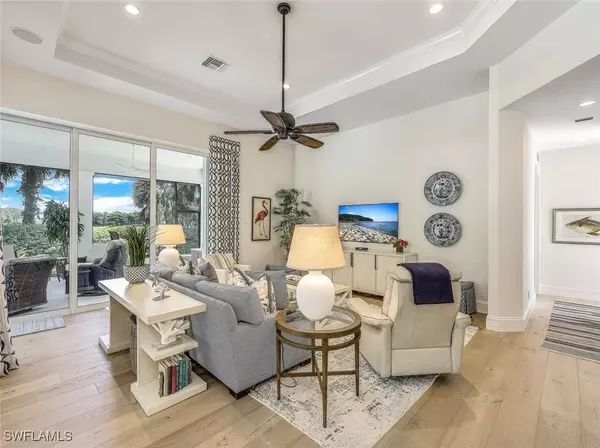$2,700,000
$2,995,000
9.8%For more information regarding the value of a property, please contact us for a free consultation.
4 Beds
5 Baths
4,148 SqFt
SOLD DATE : 12/16/2024
Key Details
Sold Price $2,700,000
Property Type Single Family Home
Sub Type Single Family Residence
Listing Status Sold
Purchase Type For Sale
Square Footage 4,148 sqft
Price per Sqft $650
Subdivision Oakbrook
MLS Listing ID 224067249
Sold Date 12/16/24
Style Ranch,One Story
Bedrooms 4
Full Baths 4
Half Baths 1
Construction Status Resale
HOA Fees $442/ann
HOA Y/N Yes
Year Built 2006
Annual Tax Amount $26,106
Tax Year 2023
Lot Size 0.537 Acres
Acres 0.537
Lot Dimensions Appraiser
Property Description
Full Golf Membership Available – No Waitlist!!! NEW ROOF and FULLY REMODELED! Picture yourself unwinding on your beautiful Huge newly remodeled pool and shell stone pavers plus complete with an outdoor kitchen, heated pool and spa, all while soaking in expansive golf course and lake views from this stunning Frey and Sons estate. From the circular driveway and entrance to the newly remodeled 4-bedroom plus Den, 4.5-bath home exudes luxury. High-end finishes and details such as volume and tray ceilings with crown molding, rich hardwood floors, and exquisite tile add to its charm. The spacious family room seamlessly transitions to the screened lanai and pool area through a wall of fully pocketing glass sliders, merging indoor and outdoor living. The chef's kitchen, with its natural gas cooktop, top-tier stainless steel appliances, center island, and granite countertops, is a culinary dream. Relax in the expansive master suite with a sitting area and direct lanai access. The spa-like bathroom, features dual sinks, a separate walk through shower and a bidet, providing comfort and style. A split bedroom floor plan ensures privacy for guests, while a whole-home generator, hurricane impact windows and roll down hurricane shutters offer peace of mind. With two side-entry garages providing three total spaces, this home is as practical as it is beautiful. Shadow Wood offers three championship golf courses, tennis, pickle ball, private beach club access, health & lifestyle fitness center, wellness spa & private dining in the lakeside restaurant. Plus, its prime location provides easy access to world-class shopping, dining, the beach, Hertz Arena, FGCU, and SWFL airport. This meticulously maintained home is move-in ready and waiting for you!
Location
State FL
County Lee
Community Shadow Wood At The Brooks
Area Es04 - The Brooks
Rooms
Bedroom Description 4.0
Interior
Interior Features Breakfast Bar, Built-in Features, Breakfast Area, Bathtub, Tray Ceiling(s), Coffered Ceiling(s), Dual Sinks, Entrance Foyer, High Ceilings, Jetted Tub, Kitchen Island, Living/ Dining Room, Main Level Primary, Pantry, Separate Shower, Cable T V, Split Bedrooms
Heating Central, Electric
Cooling Central Air, Ceiling Fan(s), Electric
Flooring Tile, Wood
Equipment Generator
Furnishings Furnished
Fireplace No
Window Features Arched,Other,Sliding,Impact Glass
Appliance Dryer, Dishwasher, Gas Cooktop, Ice Maker, Microwave, Refrigerator, RefrigeratorWithIce Maker, Self Cleaning Oven, Tankless Water Heater, Washer
Laundry Inside, Laundry Tub
Exterior
Exterior Feature Courtyard, Security/ High Impact Doors, Sprinkler/ Irrigation, Outdoor Grill, Other, Shutters Manual, Gas Grill
Parking Features Attached, Circular Driveway, Driveway, Garage, Paved, Two Spaces, Garage Door Opener
Garage Spaces 3.0
Garage Description 3.0
Pool Gas Heat, Heated, In Ground, Screen Enclosure, Pool/ Spa Combo
Community Features Golf, Gated, Street Lights
Utilities Available Cable Available, Natural Gas Available, High Speed Internet Available, Underground Utilities
Amenities Available Beach Rights, Bocce Court, Clubhouse, Golf Course, Private Membership, Sidewalks, Tennis Court(s), Trail(s)
Waterfront Description Lake
View Y/N Yes
Water Access Desc Public
View Golf Course, Landscaped, Lake
Roof Type Tile
Porch Lanai, Porch, Screened
Garage Yes
Private Pool Yes
Building
Lot Description Corner Lot, Irregular Lot, On Golf Course, Oversized Lot, Sprinklers Automatic
Faces South
Story 1
Sewer Public Sewer
Water Public
Architectural Style Ranch, One Story
Unit Floor 1
Structure Type Block,Concrete,Stucco
Construction Status Resale
Others
Pets Allowed Yes
HOA Fee Include Cable TV,Reserve Fund,Street Lights
Senior Community No
Tax ID 03-47-25-E1-08000.0010
Ownership Single Family
Security Features Security Gate,Gated with Guard,Gated Community,Security Guard,Security System,Smoke Detector(s)
Acceptable Financing All Financing Considered, Cash
Listing Terms All Financing Considered, Cash
Financing Cash
Pets Allowed Yes
Read Less Info
Want to know what your home might be worth? Contact us for a FREE valuation!

Our team is ready to help you sell your home for the highest possible price ASAP
Bought with Realty World J. PAVICH R.E.
Find out why customers are choosing LPT Realty to meet their real estate needs







